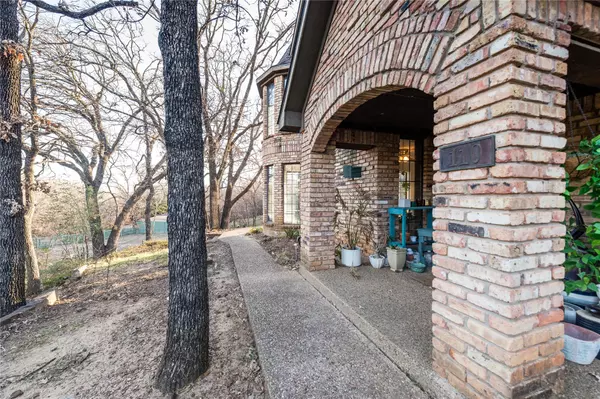For more information regarding the value of a property, please contact us for a free consultation.
Key Details
Property Type Single Family Home
Sub Type Single Family Residence
Listing Status Sold
Purchase Type For Sale
Square Footage 2,726 sqft
Price per Sqft $208
Subdivision Highland Lake
MLS Listing ID 20238817
Sold Date 02/09/23
Style Traditional
Bedrooms 3
Full Baths 2
Half Baths 1
HOA Y/N None
Year Built 1984
Annual Tax Amount $9,714
Lot Size 0.795 Acres
Acres 0.795
Property Description
No more showings after 5:30 pm Monday, Jan. 23. OFFER DEADLINE EXTENDED TO 9 PM, MONDAY, JAN. 23! Awesome home near Lake Lewisville. You won't find another like it. You'll love the natural light from all the windows, the natural wood work, high vaulted ceilings, brick accents, granite countertops, beautiful flooring, spacious rooms, oversized detached garage, and huge double lot with lots of trees. Drive to the end of the street at sunset & be amazed by the breathtaking view of the water. Upgrades include HVAC 2022 (inside & outside components) with 10 year warranty, new paint throughout, new hard wood floors upstairs and down (real red oak), new luxury top of the line carpet in all bedrooms, 75 amp subpanel in garage, newly painted cabinets, new marble countertops in guest bathrooms, new sink in primary bath, new light fixtures, new ceiling fan in sun room, new electric panel, 2022 dishwasher, 2022 disposal, & More! Highly sought after schools! This is a must see.
Location
State TX
County Denton
Direction Headed north on I-35, take the Garden Ridge Exit. Turn left onto garden ridge. Turn right onto Highland Lake Dr. House will be on your right. Pull into driveway by garage.
Rooms
Dining Room 2
Interior
Interior Features Built-in Features, Cable TV Available, Decorative Lighting, Eat-in Kitchen, Granite Counters, High Speed Internet Available, Natural Woodwork, Open Floorplan, Pantry, Vaulted Ceiling(s), Walk-In Closet(s)
Heating Central
Cooling Central Air, Electric
Flooring Carpet, Ceramic Tile, Hardwood
Fireplaces Number 1
Fireplaces Type Brick, Gas Starter, Wood Burning
Appliance Dishwasher, Disposal, Gas Range, Gas Water Heater, Double Oven, Refrigerator, Vented Exhaust Fan
Heat Source Central
Laundry Gas Dryer Hookup, Utility Room, Full Size W/D Area, Washer Hookup
Exterior
Exterior Feature Balcony, Rain Gutters
Garage Spaces 2.0
Fence Wood
Utilities Available City Sewer, City Water
Roof Type Composition
Parking Type 2-Car Single Doors, Driveway, Garage, Garage Door Opener, Garage Faces Front, Private
Garage Yes
Building
Lot Description Lrg. Backyard Grass, Many Trees, Tank/ Pond
Story Two
Foundation Slab
Structure Type Brick
Schools
Elementary Schools Mcauliffe
School District Lewisville Isd
Others
Ownership See Tax
Acceptable Financing Cash, Conventional, FHA, VA Loan
Listing Terms Cash, Conventional, FHA, VA Loan
Financing Conventional
Special Listing Condition Aerial Photo, Survey Available
Read Less Info
Want to know what your home might be worth? Contact us for a FREE valuation!

Our team is ready to help you sell your home for the highest possible price ASAP

©2024 North Texas Real Estate Information Systems.
Bought with Michael Kelley • Fathom Realty LLC
GET MORE INFORMATION




