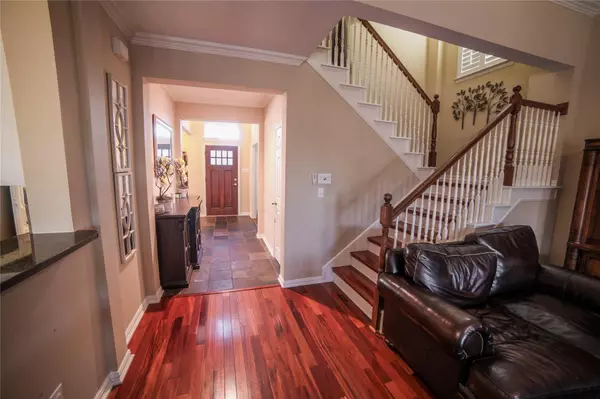For more information regarding the value of a property, please contact us for a free consultation.
Key Details
Property Type Single Family Home
Sub Type Single Family Residence
Listing Status Sold
Purchase Type For Sale
Square Footage 3,496 sqft
Price per Sqft $138
Subdivision Fox Hollow
MLS Listing ID 20234134
Sold Date 02/09/23
Style Traditional
Bedrooms 5
Full Baths 3
Half Baths 1
HOA Fees $20/ann
HOA Y/N Mandatory
Year Built 2005
Lot Size 10,715 Sqft
Acres 0.246
Property Description
SELLERS CONCESSIONS AVAILABLE!!!! Are you ready for an upgrade your family wont grow out of?? This home boasts an open floor plan with 5 bedrooms, 3 full baths, 1 half bath, game room, media room, and private office. What more could you need?? This home is meticulously taken care of with so many features inside and out, you will be amazed. Don’t forget about the outdoor covered kitchen and seating area with the board on board 8 ft privacy fence. If your goal is to entertain family or friends, you wont want to pass up this beautiful home. You won’t find another home like this in a prime location on a corner lot. It’s a true gem. Don’t miss it.
Location
State TX
County Kaufman
Community Community Pool, Lake, Park
Direction From Highway 80, exit FM 548 traveling southbound, take a left hand turn onto Cool Springs Ave and quick right onto Trophy Trail which will lead you straight to 221 Bugle Call on your left hand side.
Rooms
Dining Room 2
Interior
Interior Features Cable TV Available, Chandelier, Decorative Lighting, Double Vanity, Granite Counters, High Speed Internet Available, Open Floorplan, Pantry, Sound System Wiring, Vaulted Ceiling(s), Walk-In Closet(s)
Heating Central
Cooling Ceiling Fan(s), Central Air
Flooring Carpet, Hardwood, Slate
Fireplaces Number 1
Fireplaces Type Family Room, Gas Starter
Appliance Dishwasher, Disposal, Electric Cooktop, Electric Oven, Electric Range, Microwave, Double Oven, Refrigerator
Heat Source Central
Laundry Electric Dryer Hookup, Utility Room, Full Size W/D Area, Washer Hookup
Exterior
Exterior Feature Covered Patio/Porch, Gas Grill, Rain Gutters, Lighting, Outdoor Grill, Outdoor Kitchen
Garage Spaces 3.0
Fence Wood
Community Features Community Pool, Lake, Park
Utilities Available City Sewer, City Water, Co-op Electric
Roof Type Shingle
Parking Type 2-Car Double Doors, Concrete, Garage Door Opener, Garage Faces Side
Garage Yes
Building
Lot Description Corner Lot, Few Trees, Landscaped, Lrg. Backyard Grass, Subdivision
Story Two
Foundation Slab
Structure Type Brick
Schools
Elementary Schools Claybon
School District Forney Isd
Others
Ownership See Agent
Acceptable Financing Cash, Conventional, FHA, VA Loan
Listing Terms Cash, Conventional, FHA, VA Loan
Financing Cash
Special Listing Condition Survey Available
Read Less Info
Want to know what your home might be worth? Contact us for a FREE valuation!

Our team is ready to help you sell your home for the highest possible price ASAP

©2024 North Texas Real Estate Information Systems.
Bought with Kim Johnson • Re/Max Platinum
GET MORE INFORMATION




