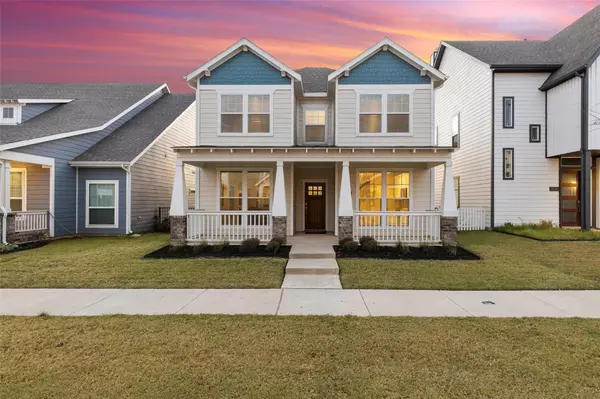For more information regarding the value of a property, please contact us for a free consultation.
Key Details
Property Type Single Family Home
Sub Type Single Family Residence
Listing Status Sold
Purchase Type For Sale
Square Footage 2,437 sqft
Price per Sqft $186
Subdivision Capella Park Ph 01
MLS Listing ID 20231058
Sold Date 02/13/23
Style Craftsman,Traditional
Bedrooms 4
Full Baths 2
Half Baths 1
HOA Fees $100/qua
HOA Y/N Mandatory
Year Built 2018
Annual Tax Amount $10,620
Lot Size 4,356 Sqft
Acres 0.1
Property Description
Located just moments away from Clay Academy, Dallas Baptist University, Dallas National Golf Club, and Joe Pool Lake, this stunning Delta floorplan by Kindred Homes is move-in ready and waiting for new owners to enjoy! This two-story Craftsman-style home was built in 2018 and has been meticulously maintained with a flexible floor plan suited for any lifestyle. With two living areas, two dining areas, 4 beds, and 2.1 baths, you'll have plenty of room to spread your wings. The spacious front porch is perfect for morning coffee with peaceful views of the community's green space. Inside, the floor plan is open yet well-defined with a large living room, breakfast nook, dining room, and wood-burning fireplace. The generously sized primary suite is located on the second floor with a large walk-in closet, garden tub, and double vanity. Retreat to the covered patio in the private backyard for intimate gatherings or relaxation. Quiet, convenient, and move-in ready, this one's a true gem!
Location
State TX
County Dallas
Direction From TX Loop 12 S, continue onto TX 408, then take the Kiest Blvd exit, continue on and make a left on S Merrifield, then take Capella Park to Peterborough Mews.
Rooms
Dining Room 1
Interior
Interior Features Decorative Lighting, Eat-in Kitchen, Granite Counters, High Speed Internet Available, Multiple Staircases, Open Floorplan, Walk-In Closet(s)
Heating Central, Electric
Cooling Ceiling Fan(s), Central Air, Electric
Flooring Carpet, Ceramic Tile
Fireplaces Number 1
Fireplaces Type Wood Burning
Appliance Dishwasher, Disposal, Electric Range, Microwave
Heat Source Central, Electric
Laundry Utility Room, Full Size W/D Area
Exterior
Garage Spaces 2.0
Fence Wood
Utilities Available City Sewer, City Water
Roof Type Composition
Garage Yes
Building
Lot Description Few Trees, Interior Lot, Landscaped, Sprinkler System
Story Two
Foundation Slab
Structure Type Siding
Schools
Elementary Schools Bilhartz
School District Duncanville Isd
Others
Ownership Wendy Kimber
Acceptable Financing Cash, Conventional, FHA, VA Loan
Listing Terms Cash, Conventional, FHA, VA Loan
Financing Cash
Read Less Info
Want to know what your home might be worth? Contact us for a FREE valuation!

Our team is ready to help you sell your home for the highest possible price ASAP

©2024 North Texas Real Estate Information Systems.
Bought with Karol-Ann Mozjesik • Compass RE Texas, LLC
GET MORE INFORMATION



