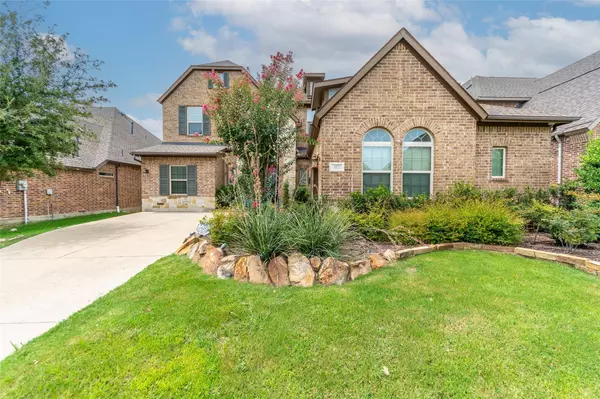For more information regarding the value of a property, please contact us for a free consultation.
Key Details
Property Type Single Family Home
Sub Type Single Family Residence
Listing Status Sold
Purchase Type For Sale
Square Footage 4,352 sqft
Price per Sqft $204
Subdivision Creekside At Ridgeview #1
MLS Listing ID 20229576
Sold Date 02/27/23
Style Traditional
Bedrooms 5
Full Baths 4
Half Baths 1
HOA Fees $50/ann
HOA Y/N Mandatory
Year Built 2014
Lot Size 7,013 Sqft
Acres 0.161
Lot Dimensions 119X60
Property Description
Gorgeous David weekly model home in Creekside at Ridgeview, a quaint neighborhood in excellent Allen ISD. Stunning 4 bedrooms, 4.5 bathrooms w home office. Beautiful decoration throughout! Great move in condition, better than new home! The solid wood floor in family, kitchen & office. The family room open to kitchen is a perfect place to entertain your family and friends enjoying the gracious stone fireplace. Grand kitchen w huge island boasts high end appliances, tons of storage, granite countertops & stainless appliances. The master retreat down w siting area overlooking backyard. The master bath w large walk-in closet. The guest room down with ensuite full bath. Two other bedrooms & two full bath up. Cozy upstairs living room serve as media room & game room as kids activate center. The loft area has built-in desk and cabinet. Outdoor living area includes fireplace & built-in gas grill. All the furniture, appliances, & decoration stay. Easy access to highway 121 & 75, shopping areas.
Location
State TX
County Collin
Direction From 121N, exit S Custer, left on Ridgeview, left on Prairie Dog, right on Grassland Dr. the house is on your left side. From 75N, exit Exchange Pkwy, go left, left on Ridgeview, right on Prairie Dog, right on Grassland Dr. the house is on your left side.
Rooms
Dining Room 1
Interior
Interior Features Cable TV Available, Decorative Lighting, Flat Screen Wiring, High Speed Internet Available, Sound System Wiring
Heating Central, Natural Gas, Zoned
Cooling Ceiling Fan(s), Central Air, Electric, Zoned
Flooring Carpet, Ceramic Tile, Wood
Fireplaces Number 1
Fireplaces Type Gas Starter, Metal, Stone
Appliance Dishwasher, Disposal, Gas Cooktop, Gas Oven, Gas Water Heater, Microwave, Convection Oven, Refrigerator, Vented Exhaust Fan, Water Filter
Heat Source Central, Natural Gas, Zoned
Exterior
Exterior Feature Covered Patio/Porch, Fire Pit, Rain Gutters, Lighting, Outdoor Grill, Outdoor Living Center
Garage Spaces 2.0
Fence Fenced, Wood
Utilities Available City Sewer, City Water
Roof Type Composition
Parking Type Garage Door Opener, Garage Faces Side
Garage Yes
Building
Lot Description Interior Lot, Landscaped, Sprinkler System, Subdivision
Story Two
Foundation Slab
Structure Type Brick,Rock/Stone,Siding
Schools
Elementary Schools Evans
School District Allen Isd
Others
Ownership See agent
Acceptable Financing Cash, Conventional, FHA, VA Loan
Listing Terms Cash, Conventional, FHA, VA Loan
Financing Conventional
Read Less Info
Want to know what your home might be worth? Contact us for a FREE valuation!

Our team is ready to help you sell your home for the highest possible price ASAP

©2024 North Texas Real Estate Information Systems.
Bought with Rhonda Salicos • Easy Life Realty
GET MORE INFORMATION




