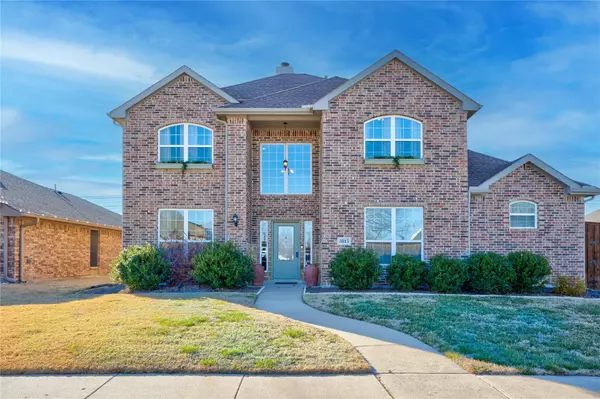For more information regarding the value of a property, please contact us for a free consultation.
Key Details
Property Type Single Family Home
Sub Type Single Family Residence
Listing Status Sold
Purchase Type For Sale
Square Footage 3,145 sqft
Price per Sqft $165
Subdivision Peninsula 04 Ph C Rep
MLS Listing ID 20244964
Sold Date 03/01/23
Style Traditional
Bedrooms 4
Full Baths 2
Half Baths 1
HOA Y/N None
Year Built 2016
Annual Tax Amount $13,173
Lot Size 7,370 Sqft
Acres 0.1692
Lot Dimensions 67x110
Property Description
Beautiful lake view home with a large dine-in chef's kitchen including granite countertops with ample workspace, stainless steel appliances, and spacious walk-in pantry. Large primary bedroom on the main floor with pool views, large en-suite bath with garden tub, separate shower, dual sinks, and huge walk-in closet. Office and dining room on the main floor. Bonus living area upstairs with lake views, three generously sized bedrooms, and a full bath. There is a 220v outlet in the garage ready for your Electric Vehicle (EV) charging needs. Beautiful and private pool & spa in your west-facing backyard to enjoy those hot sunny days. Conveniently located within walking distance of Lake Ray Hubbard, where you can enjoy swimming, kayaking, boating, and all your summer fun. This home won't last, book your showing today!
Location
State TX
County Dallas
Community Boat Ramp, Fishing, Jogging Path/Bike Path, Lake, Marina, Park, Playground
Direction George W Bush south to Highway 66. Go East on Highway 66 to Chiesa Road. Go South on Chiesa Road to Lagoon Drive. Go East on Lagoon to Marlin Trail. The house will be on the right.
Rooms
Dining Room 2
Interior
Interior Features Cable TV Available, Eat-in Kitchen, Granite Counters, High Speed Internet Available, Kitchen Island, Pantry, Walk-In Closet(s)
Heating Central, Fireplace(s), Natural Gas
Cooling Ceiling Fan(s), Central Air, Electric
Flooring Carpet, Ceramic Tile, Wood
Fireplaces Number 1
Fireplaces Type Gas Starter, Stone
Appliance Dishwasher, Disposal, Gas Range, Gas Water Heater, Microwave, Vented Exhaust Fan
Heat Source Central, Fireplace(s), Natural Gas
Laundry Electric Dryer Hookup, Full Size W/D Area, Washer Hookup
Exterior
Exterior Feature Rain Gutters, Private Yard
Garage Spaces 2.0
Fence Wood
Pool In Ground, Pool/Spa Combo
Community Features Boat Ramp, Fishing, Jogging Path/Bike Path, Lake, Marina, Park, Playground
Utilities Available City Sewer, City Water
Roof Type Composition,Shingle
Garage Yes
Private Pool 1
Building
Lot Description Water/Lake View
Story Two
Foundation Slab
Structure Type Brick
Schools
Elementary Schools Choice Of School
School District Garland Isd
Others
Restrictions Unknown Encumbrance(s)
Ownership See Tax
Acceptable Financing Cash, Conventional, FHA, VA Loan
Listing Terms Cash, Conventional, FHA, VA Loan
Financing Conventional
Read Less Info
Want to know what your home might be worth? Contact us for a FREE valuation!

Our team is ready to help you sell your home for the highest possible price ASAP

©2024 North Texas Real Estate Information Systems.
Bought with Stacey Feltman • Ebby Halliday, REALTORS
GET MORE INFORMATION



