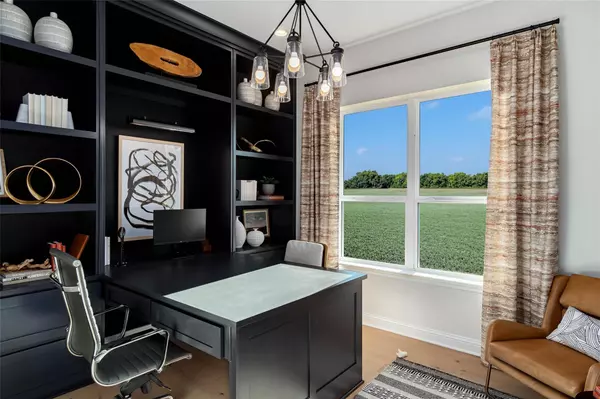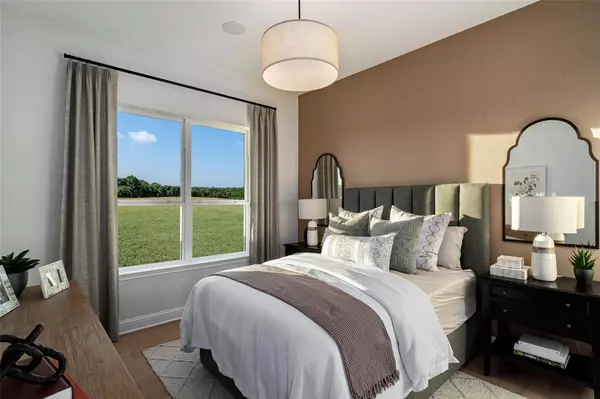For more information regarding the value of a property, please contact us for a free consultation.
Key Details
Property Type Single Family Home
Sub Type Single Family Residence
Listing Status Sold
Purchase Type For Sale
Square Footage 4,096 sqft
Price per Sqft $378
Subdivision Paradiso Valle
MLS Listing ID 20145243
Sold Date 03/03/23
Style Traditional
Bedrooms 5
Full Baths 5
Half Baths 1
HOA Fees $141/ann
HOA Y/N Mandatory
Year Built 2022
Lot Size 7,840 Sqft
Acres 0.18
Property Description
MLS# 20145243 - Built by Toll Brothers, Inc. - Ready Now! ~ This is your chance to own in a spectacular model home that captures the luxury design of current trends and provides an elevated feel in every space of the home. This Truscott Hill Country model home is located at the highest point of a gated section in McKinneys premier Stonebridge Ranch community. Fully furnished and professionally decorated with lavish interior upgrades and furnishings that convey with sale of this home. Filled with dynamically grand entertainment spaces, and an open concept that flows effortlessly between each room, you are embraced with opulence the moment you walk in. Additional features include a main floor media room, home office, full guest suite and luxurious primary suite. An added 5th bedroom and two secondary bedrooms include full ensuites and surround a dynamic loft space for entertaining. Now complete with lease back. See sales for details!
Location
State TX
County Collin
Community Club House, Community Pool, Gated, Jogging Path/Bike Path, Park, Playground, Sidewalks, Tennis Court(S), Other
Direction From DFW Airport: Take TX-121 N and Sam Rayburn Tollway to S Srv Rd in Allen. Take the Stacey Rd. Exit from tollway. Head south on International Pkwy, take exit on left to stay on International Pkwy. Merge to TX-121 N and continue to exit toward Stacy Rd. Take Ridge Rd to Rocca Valle Dr in McKinney
Rooms
Dining Room 0
Interior
Interior Features Cable TV Available, Decorative Lighting, Eat-in Kitchen, Flat Screen Wiring, High Speed Internet Available, Kitchen Island, Loft, Open Floorplan, Pantry, Sound System Wiring, Vaulted Ceiling(s), Walk-In Closet(s), Wired for Data
Heating Central, Zoned
Cooling Central Air, Zoned
Flooring Carpet, Tile, Wood
Fireplaces Number 1
Fireplaces Type Gas Starter, Living Room
Appliance Dishwasher, Disposal, Electric Oven, Gas Cooktop, Microwave, Plumbed For Gas in Kitchen, Plumbed for Ice Maker, Refrigerator, Tankless Water Heater, Vented Exhaust Fan, Other
Heat Source Central, Zoned
Laundry Electric Dryer Hookup, Utility Room, Full Size W/D Area, Washer Hookup
Exterior
Exterior Feature Built-in Barbecue, Covered Patio/Porch, Lighting, Private Yard, Other
Garage Spaces 3.0
Fence Back Yard, Full, Wood
Community Features Club House, Community Pool, Gated, Jogging Path/Bike Path, Park, Playground, Sidewalks, Tennis Court(s), Other
Utilities Available City Sewer, City Water, Curbs, Individual Gas Meter, Individual Water Meter, Sidewalk, Underground Utilities
Roof Type Composition
Parking Type Garage Faces Front, Garage Faces Side, Oversized, Side By Side
Garage Yes
Building
Lot Description Interior Lot, Lrg. Backyard Grass, Subdivision
Story Two
Foundation Slab
Structure Type Rock/Stone,Stucco
Schools
Elementary Schools Lizzie Nell Cundiff Mcclure
Middle Schools Dr Jack Cockrill
High Schools Mckinney
School District Mckinney Isd
Others
Ownership Toll Brothers, Inc.
Acceptable Financing Cash, Conventional, FHA, FMHA, Lease Back, VA Loan
Listing Terms Cash, Conventional, FHA, FMHA, Lease Back, VA Loan
Financing Cash
Read Less Info
Want to know what your home might be worth? Contact us for a FREE valuation!

Our team is ready to help you sell your home for the highest possible price ASAP

©2024 North Texas Real Estate Information Systems.
Bought with Sissy Tong • Keller Williams Central
GET MORE INFORMATION




