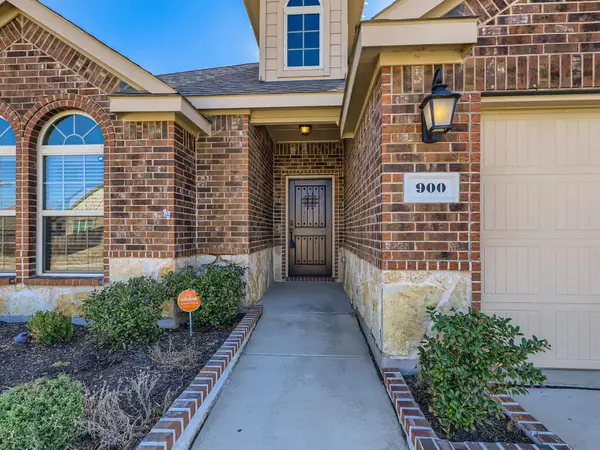For more information regarding the value of a property, please contact us for a free consultation.
Key Details
Property Type Single Family Home
Sub Type Single Family Residence
Listing Status Sold
Purchase Type For Sale
Square Footage 1,686 sqft
Price per Sqft $222
Subdivision Paloma Creek Lakeview Ph 2-
MLS Listing ID 20159629
Sold Date 03/08/23
Style Traditional
Bedrooms 3
Full Baths 2
HOA Fees $15
HOA Y/N Mandatory
Year Built 2017
Annual Tax Amount $6,264
Lot Size 5,706 Sqft
Acres 0.131
Property Description
Lovely 3 bedroom home with impressive curb appeal featuring stone and brick flowerbed surrounds and a pristine lawn. Gorgeous interiors boast fresh paint, new carpeting, high ceilings and a wide open floor plan that is ready for everyday use or entertaining. Through arched entryways is the spacious kitchen featuring a large center island with a breakfast bar that overlooks the breakfast nook and spacious living room with a fireplace. High ceilings in the primary bedroom really open up the space. You'll love the large walk-in closet, soaking tub and double vanity providing ample storage space. Huge fenced backyard with a covered patio awaits outdoor living and dining. Community amenities include a massive dog park, 4 pools, a splash pad, trails and so much more! In close proximity to plenty shopping options and local parks. Turnkey and ready for new homeowners to enjoy! Click the Virtual Tour link to view the 3D walkthrough.
Location
State TX
County Denton
Community Community Pool, Curbs, Jogging Path/Bike Path, Park, Pool, Sidewalks
Direction Heading east on US-380 E, take a right at the 1st cross street onto S Paloma Creek Blvd. Turn right onto Lake Summit Dr. Turn left onto Lake Moss Ln. Turn right onto Lake Pleasant Rd. The home will be on the left.
Rooms
Dining Room 1
Interior
Interior Features Cable TV Available, Decorative Lighting, Double Vanity, Granite Counters, High Speed Internet Available, Kitchen Island, Pantry, Walk-In Closet(s)
Heating Central
Cooling Ceiling Fan(s), Central Air
Flooring Carpet, Laminate
Fireplaces Number 1
Fireplaces Type Family Room
Appliance Dishwasher, Disposal, Gas Range, Gas Water Heater, Microwave, Plumbed For Gas in Kitchen
Heat Source Central
Laundry Utility Room, On Site
Exterior
Exterior Feature Covered Patio/Porch, Private Yard
Garage Spaces 2.0
Fence Back Yard, Fenced, Wood
Community Features Community Pool, Curbs, Jogging Path/Bike Path, Park, Pool, Sidewalks
Utilities Available Cable Available, City Sewer, City Water, Concrete, Curbs, Electricity Available, Natural Gas Available, Phone Available, Sewer Available, Sidewalk
Roof Type Composition
Parking Type 2-Car Single Doors, Concrete, Driveway, Garage, Garage Faces Front
Garage Yes
Building
Lot Description Interior Lot, Landscaped, Level, Lrg. Backyard Grass, Subdivision
Story One
Foundation Slab
Structure Type Brick,Rock/Stone,Siding
Schools
School District Little Elm Isd
Others
Restrictions Deed
Ownership Orchard Property III, LLC
Acceptable Financing Cash, Conventional, FHA, VA Loan
Listing Terms Cash, Conventional, FHA, VA Loan
Financing Conventional
Special Listing Condition Deed Restrictions, Survey Available
Read Less Info
Want to know what your home might be worth? Contact us for a FREE valuation!

Our team is ready to help you sell your home for the highest possible price ASAP

©2024 North Texas Real Estate Information Systems.
Bought with Suraj Poudyal • DFW Yeti Homes LLC
GET MORE INFORMATION




