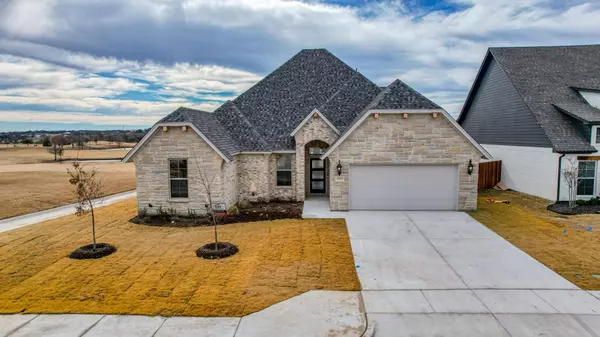For more information regarding the value of a property, please contact us for a free consultation.
Key Details
Property Type Single Family Home
Sub Type Single Family Residence
Listing Status Sold
Purchase Type For Sale
Square Footage 2,442 sqft
Price per Sqft $239
Subdivision Crown Valley Ph 2-3A
MLS Listing ID 20235625
Sold Date 03/10/23
Style Traditional
Bedrooms 4
Full Baths 2
Half Baths 1
HOA Fees $30/qua
HOA Y/N Mandatory
Year Built 2022
Annual Tax Amount $1,537
Lot Size 8,886 Sqft
Acres 0.204
Property Description
This beautiful new construction home is great for the growing, changing or transitional family. With 3 full bedrooms and an optional 4th or an office with a closet, 2 full baths downstairs and a large bonus room upstairs with a half bath this house allows for great flexibility when it comes to little ones, guests or grown kids home for the holidays. The large open downstairs layout making entertaining a breeze and can continue out onto the large covered patio overlooking the golf course. Granite countertops throughout, wood like tile floors, foam insulation are just a few details this home has to offer. Come take a look in person to see the rest.
Location
State TX
County Parker
Direction Take I-20 West and Exit Mikus Road, turn right onto Mikus Road and right on Crown Road. Follow Crown Road around past Oeste Golf Course and the gate to Crown Valley Estates will be in your right. Go through gate and turn right on Crown Valley Drive. Follow to 1317 and it will be on your left.
Rooms
Dining Room 1
Interior
Interior Features Cable TV Available, Decorative Lighting, Flat Screen Wiring, Granite Counters, High Speed Internet Available, Kitchen Island, Open Floorplan, Pantry, Walk-In Closet(s)
Heating Central, Electric, Heat Pump
Cooling Ceiling Fan(s), Central Air
Flooring Carpet, Ceramic Tile
Fireplaces Number 1
Fireplaces Type Insert, Outside, Wood Burning
Appliance Dishwasher, Disposal, Electric Range, Electric Water Heater, Microwave
Heat Source Central, Electric, Heat Pump
Laundry Electric Dryer Hookup, Utility Room, Full Size W/D Area, Washer Hookup
Exterior
Exterior Feature Covered Patio/Porch
Garage Spaces 2.0
Fence Back Yard, Privacy, Wood, Wrought Iron
Utilities Available City Sewer, City Water, Co-op Electric, Community Mailbox, Concrete, Curbs, Individual Water Meter, Natural Gas Available, Sidewalk, Underground Utilities
Roof Type Composition
Parking Type 2-Car Single Doors, Driveway, Garage, Garage Door Opener, Garage Faces Front
Garage Yes
Building
Lot Description Interior Lot, Landscaped, On Golf Course, Sprinkler System, Subdivision
Story Two
Foundation Slab
Structure Type Brick,Rock/Stone
Schools
Elementary Schools Annetta
School District Aledo Isd
Others
Ownership KW Homes
Acceptable Financing Cash, Conventional, FHA, VA Loan
Listing Terms Cash, Conventional, FHA, VA Loan
Financing Conventional
Special Listing Condition Owner/ Agent
Read Less Info
Want to know what your home might be worth? Contact us for a FREE valuation!

Our team is ready to help you sell your home for the highest possible price ASAP

©2024 North Texas Real Estate Information Systems.
Bought with Aaron Valencia • eXp Realty, LLC
GET MORE INFORMATION




