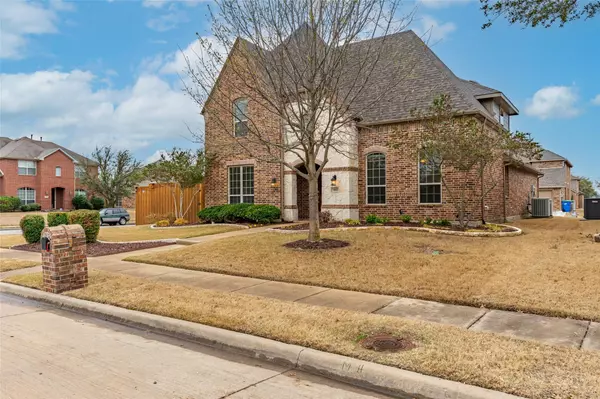For more information regarding the value of a property, please contact us for a free consultation.
Key Details
Property Type Single Family Home
Sub Type Single Family Residence
Listing Status Sold
Purchase Type For Sale
Square Footage 2,837 sqft
Price per Sqft $158
Subdivision Lakewood Pointe Amd
MLS Listing ID 20266821
Sold Date 03/23/23
Style Traditional
Bedrooms 4
Full Baths 3
Half Baths 1
HOA Fees $27/ann
HOA Y/N Mandatory
Year Built 2010
Annual Tax Amount $9,935
Lot Size 8,407 Sqft
Acres 0.193
Property Description
Multiple offers. Final and best by 10am Monday, This charming house is a true gem waiting for its new owners. Boasting an impressive 2,837 sq ff of living space, this home offers a perfect blend of luxury and comfort. The house features 4 tastefully designed bedrooms, 3 full bathrooms, and a half bath. The modern kitchen is a chef's dream, complete with granite countertops, stainless steel appliances, island, tile backsplash, bar seating, and breakfast nook. The living area is an inviting space with stunning wood-look ceramic tile floors, floor-to-ceiling stone fireplace, and built-in entertainment center. Also enjoy an appointed office and a game room, ideal for family gatherings or movie nights! Owner's suite is a serene retreat with separate garden tub and walk-in shower, and a generous walk-in closet. Recent updates in 2022 include a new roof, full gutters, exterior paint, carpet, and two water heaters, plus a dishwasher. Community features 2 parks and pools! This won't last long!
Location
State TX
County Dallas
Community Community Pool, Park
Direction Take I-30 E towards Rowlett, Take exit 64 for Dalrock Rd, Turn left onto Lakeview Pkwy, Turn right onto Amesbury Ln, Turn right onto Salem Ct, house is on corner.
Rooms
Dining Room 1
Interior
Interior Features Built-in Features, Cable TV Available, Decorative Lighting, Eat-in Kitchen, Granite Counters, High Speed Internet Available, Kitchen Island, Open Floorplan, Pantry, Vaulted Ceiling(s), Walk-In Closet(s)
Heating Central, Electric
Cooling Ceiling Fan(s), Central Air, Electric
Flooring Carpet, Ceramic Tile
Fireplaces Number 1
Fireplaces Type Gas Logs, Gas Starter, Stone
Appliance Dishwasher, Disposal, Gas Range, Microwave
Heat Source Central, Electric
Laundry Electric Dryer Hookup, Utility Room, Full Size W/D Area, Washer Hookup
Exterior
Exterior Feature Covered Patio/Porch
Garage Spaces 2.0
Fence Wood
Community Features Community Pool, Park
Utilities Available City Sewer, City Water
Roof Type Composition
Parking Type 2-Car Single Doors, Garage, Garage Faces Rear
Garage Yes
Building
Lot Description Corner Lot, Few Trees, Landscaped, Lrg. Backyard Grass, Subdivision
Story Two
Foundation Slab
Structure Type Brick,Rock/Stone
Schools
Elementary Schools Choice Of School
School District Garland Isd
Others
Restrictions Deed
Ownership of record
Acceptable Financing Cash, Conventional, FHA, VA Loan
Listing Terms Cash, Conventional, FHA, VA Loan
Financing Cash
Special Listing Condition Deed Restrictions, Owner/ Agent, Survey Available
Read Less Info
Want to know what your home might be worth? Contact us for a FREE valuation!

Our team is ready to help you sell your home for the highest possible price ASAP

©2024 North Texas Real Estate Information Systems.
Bought with Missy Richardson • Paragon, REALTORS
GET MORE INFORMATION




