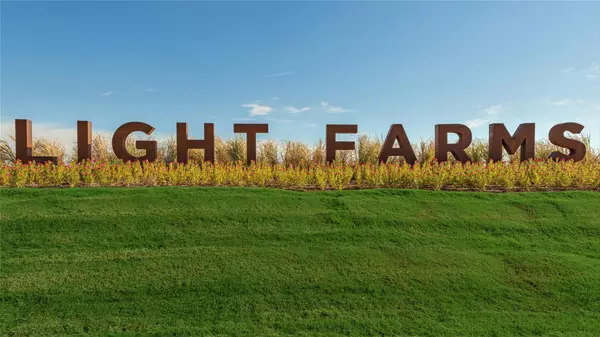For more information regarding the value of a property, please contact us for a free consultation.
Key Details
Property Type Single Family Home
Sub Type Single Family Residence
Listing Status Sold
Purchase Type For Sale
Square Footage 3,677 sqft
Price per Sqft $265
Subdivision Light Farms - Select Collection
MLS Listing ID 20132850
Sold Date 03/29/23
Style Other
Bedrooms 4
Full Baths 3
Half Baths 1
HOA Fees $132/mo
HOA Y/N Mandatory
Year Built 2022
Lot Size 0.260 Acres
Acres 0.26
Property Description
MLS# 20132850 - Built by Toll Brothers, Inc. - Ready Now! ~ Welcome to your dream home. The Pampa Transitional exterior has a sleek and stylish stucco finish with dark trim that enhance the curb appeal. Enter into the foyer with soaring ceiling and elegant curved staircase and find a secluded office with double-door entry. A private bedroom with full bath and walk-in closet is ideal for multi-generational living or overnight guests. The open great room exposes an expanded covered patio by opening the stacking glass doors to expand your living and entertaining space. A relaxing primary bedroom is complemented with a sloped ceiling and luxurious bath featuring dual vanities separated by a freestanding tub. The second floor is host to a versatile flex-loft space and two large bedrooms with private baths. Selling out fast, call today to make this house your home today!
Location
State TX
County Collin
Community Club House, Community Pool, Fitness Center, Greenbelt, Jogging Path/Bike Path, Park, Playground, Sidewalks, Other
Direction From Dallas – Dallas North Tollway North exit Frontier. Right on Frontier. Left on Bridgewater. Left on Montgomery Lane, home is on the left at the corner of Montgomery Lane and Mockingbird Lane.
Rooms
Dining Room 1
Interior
Interior Features Cable TV Available, Double Vanity, Eat-in Kitchen, High Speed Internet Available, Kitchen Island, Loft, Open Floorplan, Pantry, Walk-In Closet(s)
Heating Central, Zoned
Cooling Central Air, Zoned
Flooring Carpet, Vinyl
Appliance Dishwasher, Disposal, Gas Cooktop, Microwave, Tankless Water Heater
Heat Source Central, Zoned
Laundry Electric Dryer Hookup, Washer Hookup
Exterior
Exterior Feature Covered Patio/Porch, Private Yard
Garage Spaces 3.0
Community Features Club House, Community Pool, Fitness Center, Greenbelt, Jogging Path/Bike Path, Park, Playground, Sidewalks, Other
Utilities Available City Sewer, City Water, Curbs, Individual Gas Meter, Individual Water Meter, Sidewalk
Roof Type Composition
Parking Type 2-Car Single Doors, Garage Faces Front, Oversized, Tandem
Garage Yes
Building
Lot Description Corner Lot, Lrg. Backyard Grass, Subdivision
Story Two
Foundation Slab
Structure Type Stucco
Schools
School District Prosper Isd
Others
Ownership Toll Brothers, Inc.
Acceptable Financing Cash, Conventional, FHA, Texas Vet, VA Loan
Listing Terms Cash, Conventional, FHA, Texas Vet, VA Loan
Financing Conventional
Read Less Info
Want to know what your home might be worth? Contact us for a FREE valuation!

Our team is ready to help you sell your home for the highest possible price ASAP

©2024 North Texas Real Estate Information Systems.
Bought with Non-Mls Member • NON MLS
GET MORE INFORMATION




