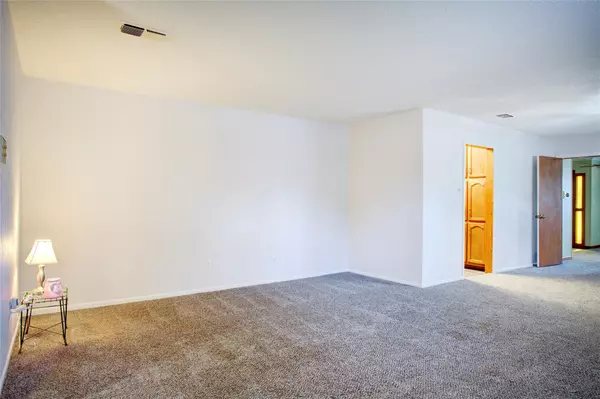For more information regarding the value of a property, please contact us for a free consultation.
Key Details
Property Type Single Family Home
Sub Type Single Family Residence
Listing Status Sold
Purchase Type For Sale
Square Footage 2,345 sqft
Price per Sqft $163
Subdivision Richland Hills South Add
MLS Listing ID 20193841
Sold Date 03/31/23
Style Mid-Century Modern
Bedrooms 3
Full Baths 2
HOA Y/N None
Year Built 1967
Annual Tax Amount $5,047
Lot Size 0.279 Acres
Acres 0.279
Property Description
This GORGEOUS Renovation on a corner lot is so much more than meets the eye. Sure, it has a great kitchen with Quartz Countertops, enamel sink with new faucet, and trending wallpaper. The Primary Bathroom has a new sink on cultured marble top vanity with the glass block walk-in shower resealed. The second bathroom also has Quartz Countertops PLUS new bath shower tile, new fixtures and lights. BR's 2 and 3 have quartz vanity desk areas. By the way the WHOLE HOUSE INTERIOR PAINT has been refreshed with update colors. Mostly updated trim, fans and lights. Digging deeper, sewer lines were rerouted and replaced in 2021. This year the foundation was corrected and warranty transfers. Add to that a new garage door opener and trimmed trees. Have an RV to park? Single pull thru garage - yes, two doors - and a vehicle gate entry with space for four off-street cars to park. The work's been done! Make yourself at home. This is a VA Assumable Loan with below four percent interest rate.
Location
State TX
County Tarrant
Community Curbs
Direction From I-820W, take 183 W then South on Rufe Snow Drive, then W on Allena Drive then N on Faye Drive.
Rooms
Dining Room 2
Interior
Interior Features Cable TV Available, Eat-in Kitchen, Paneling
Heating Central, Fireplace(s)
Cooling Central Air
Flooring Carpet, Tile
Fireplaces Number 1
Fireplaces Type Brick, Family Room, Gas Starter, Raised Hearth
Appliance Dishwasher, Disposal, Electric Cooktop, Electric Oven, Ice Maker, Microwave, Vented Exhaust Fan
Heat Source Central, Fireplace(s)
Laundry Utility Room, Full Size W/D Area
Exterior
Exterior Feature RV/Boat Parking
Garage Spaces 1.0
Fence Chain Link
Community Features Curbs
Utilities Available City Sewer, City Water, Concrete, Curbs, Electricity Connected, Individual Gas Meter, Individual Water Meter, Sewer Available
Roof Type Asphalt
Parking Type Concrete, Drive Through, Garage Door Opener, Garage Faces Side, RV Access/Parking, Workshop in Garage
Garage Yes
Building
Lot Description Lrg. Backyard Grass
Story One
Foundation Slab
Structure Type Brick
Schools
Elementary Schools Richland
School District Birdville Isd
Others
Restrictions No Divide
Ownership Mary Jane and Steven Brian Sawyer
Acceptable Financing Cash, Conventional, FHA, VA Assumable, VA Loan
Listing Terms Cash, Conventional, FHA, VA Assumable, VA Loan
Financing Assumed
Read Less Info
Want to know what your home might be worth? Contact us for a FREE valuation!

Our team is ready to help you sell your home for the highest possible price ASAP

©2024 North Texas Real Estate Information Systems.
Bought with Craig Powers • Coldwell Banker Realty
GET MORE INFORMATION




