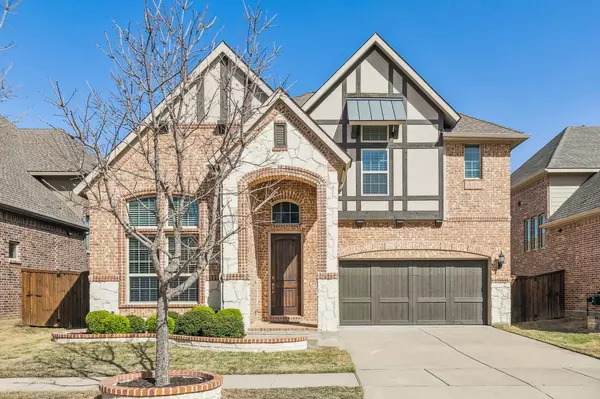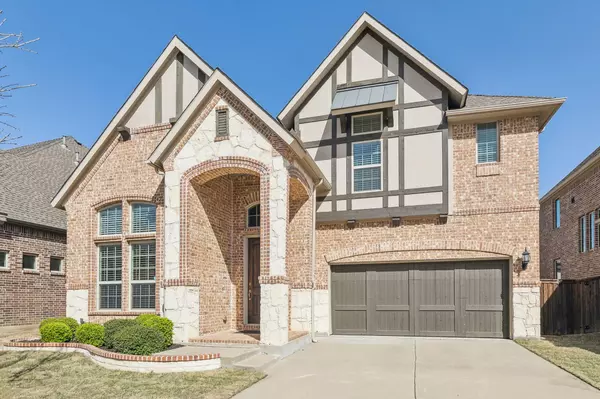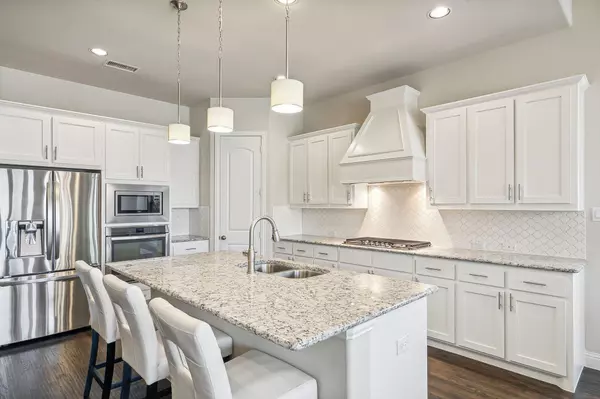For more information regarding the value of a property, please contact us for a free consultation.
Key Details
Property Type Single Family Home
Sub Type Single Family Residence
Listing Status Sold
Purchase Type For Sale
Square Footage 3,133 sqft
Price per Sqft $207
Subdivision Villas At Stacy Add
MLS Listing ID 20268108
Sold Date 04/06/23
Style Traditional
Bedrooms 4
Full Baths 3
HOA Fees $63/ann
HOA Y/N Mandatory
Year Built 2017
Annual Tax Amount $10,015
Lot Size 6,272 Sqft
Acres 0.144
Property Description
Welcome home to this pristine property on an oversized lot located in The Villas at Stacy. Stepping into this home, you have a grand view through the wide hallway with and open floor plan and an abundance of natural light. Through double doors, you have the office with a large space to work from home. The kitchen and living room flow together which is perfect for entertaining. Featured in the Chef's kitchen are granite countertops complementing the white cabinets and tile backsplash along with an eat in kitchen. The living room displays a white mantle fireplace with a great space. Privately hidden is the owner suite with a bay window and gorgeous ensuite with walk in shower, dual sinks, and a bathtub for relaxation. All bedrooms are private with easy bathroom access. Entertain in the large game room or enjoy movie night in the media room. Stepping into the backyard, you can relax under the covered patio area with large grass space secluded by a wood fence. Schedule a showing today!
Location
State TX
County Collin
Direction Use GPS
Rooms
Dining Room 1
Interior
Interior Features Cable TV Available, Decorative Lighting, High Speed Internet Available, Sound System Wiring
Heating Central, Natural Gas
Cooling Ceiling Fan(s), Central Air, Electric
Flooring Carpet, Ceramic Tile, Wood
Fireplaces Number 1
Fireplaces Type Gas Logs, Gas Starter, Metal
Appliance Dishwasher, Disposal, Electric Oven, Gas Cooktop, Microwave, Plumbed For Gas in Kitchen
Heat Source Central, Natural Gas
Laundry Electric Dryer Hookup, Full Size W/D Area, Washer Hookup
Exterior
Exterior Feature Covered Patio/Porch, Rain Gutters, Lighting
Garage Spaces 2.0
Fence Wood
Utilities Available City Sewer, City Water, Concrete, Curbs, Sidewalk, Underground Utilities
Roof Type Composition
Garage Yes
Building
Lot Description Interior Lot, Landscaped, Sprinkler System, Subdivision
Story Two
Foundation Slab
Structure Type Brick
Schools
Elementary Schools Lois Lindsey
Middle Schools Curtis
High Schools Allen
School District Allen Isd
Others
Ownership See Tax
Acceptable Financing Cash, Conventional, FHA, VA Loan
Listing Terms Cash, Conventional, FHA, VA Loan
Financing Conventional
Read Less Info
Want to know what your home might be worth? Contact us for a FREE valuation!

Our team is ready to help you sell your home for the highest possible price ASAP

©2024 North Texas Real Estate Information Systems.
Bought with Lingqian Zhuo • Sunet Group
GET MORE INFORMATION



