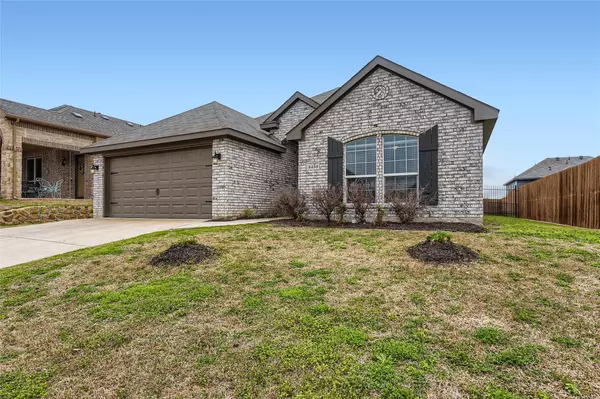For more information regarding the value of a property, please contact us for a free consultation.
Key Details
Property Type Single Family Home
Sub Type Single Family Residence
Listing Status Sold
Purchase Type For Sale
Square Footage 1,767 sqft
Price per Sqft $186
Subdivision Ridgeview Estates Add
MLS Listing ID 20280470
Sold Date 04/19/23
Style Traditional
Bedrooms 3
Full Baths 2
HOA Fees $33/ann
HOA Y/N Mandatory
Year Built 2019
Annual Tax Amount $6,499
Lot Size 6,621 Sqft
Acres 0.152
Property Description
Click the Virtual Tour link to view the 3D walkthrough. Welcome home! 3 bedroom, 2 bathroom single-story residence with a desirable floor plan awaits new owners. Enjoy the open concept kitchen, dining, and living room with neutral interior paint, carpeting, and tile floors. Cook meals in the fully equipped kitchen boasting stainless steel appliances, a center island, and plenty of counter space for buffet style dining. An ideal layout for both daily function and entertaining guests. Unwind after a long day in the primary suite featuring vaulted ceilings, soaking tub, separate shower, and double sinks. The spacious walk-in closet provides ample space for all your storage needs. Additional bedrooms are comfortably sized and include ceiling fans. The fenced backyard with covered patio is perfect for enjoying the outdoors in your own private oasis. Shopping, dining, parks, and Benbrook Lake are all conveniently located nearby. Come see today!
Location
State TX
County Tarrant
Community Community Pool, Curbs, Sidewalks
Direction Head south on Chisholm Trail Pkwy. Take the Altamesa Blvd exit. Turn left onto Altamesa Blvd. Turn right at the 3rd cross street onto Granbury Rd. Turn left onto Mesa Springs Dr. Turn left onto Quiet Wds Trl. Home on the right.
Rooms
Dining Room 1
Interior
Interior Features Built-in Features, Cable TV Available, Decorative Lighting, Double Vanity, Eat-in Kitchen, Granite Counters, High Speed Internet Available, Open Floorplan, Pantry, Vaulted Ceiling(s), Walk-In Closet(s)
Heating Central
Cooling Ceiling Fan(s), Central Air
Flooring Carpet, Tile
Fireplaces Type None
Appliance Dishwasher, Disposal, Electric Range, Electric Water Heater, Microwave
Heat Source Central
Laundry Utility Room, On Site
Exterior
Exterior Feature Covered Patio/Porch, Private Yard
Garage Spaces 2.0
Fence Back Yard, Fenced, Wood, Wrought Iron
Community Features Community Pool, Curbs, Sidewalks
Utilities Available Cable Available, City Sewer, City Water, Concrete, Curbs, Electricity Available, Phone Available, Sewer Available, Sidewalk
Roof Type Composition
Parking Type Concrete, Driveway, Garage, Garage Faces Front
Garage Yes
Building
Lot Description Interior Lot, Landscaped, Lrg. Backyard Grass, Subdivision
Story One
Foundation Slab
Structure Type Brick
Schools
Elementary Schools Hazel Harvey Peace
Middle Schools Wedgwood
High Schools Southwest
School District Fort Worth Isd
Others
Restrictions Deed
Ownership OWENS VARISSA OWENS BEATRICE
Acceptable Financing Cash, Conventional, FHA, VA Loan
Listing Terms Cash, Conventional, FHA, VA Loan
Financing Conventional
Special Listing Condition Survey Available
Read Less Info
Want to know what your home might be worth? Contact us for a FREE valuation!

Our team is ready to help you sell your home for the highest possible price ASAP

©2024 North Texas Real Estate Information Systems.
Bought with Emery Sumberlin • Next Level Realty
GET MORE INFORMATION




