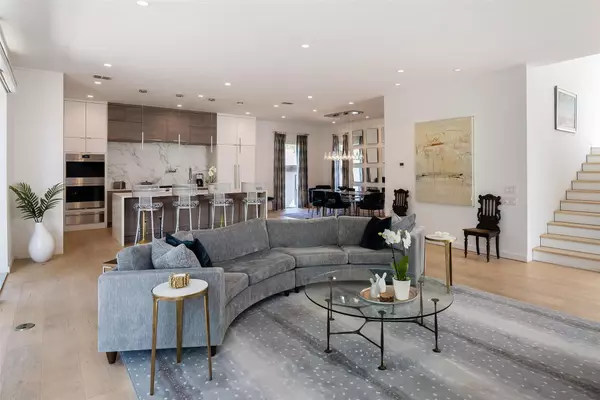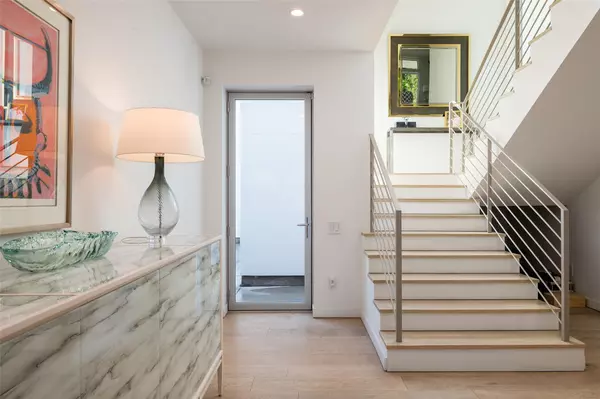For more information regarding the value of a property, please contact us for a free consultation.
Key Details
Property Type Single Family Home
Sub Type Single Family Residence
Listing Status Sold
Purchase Type For Sale
Square Footage 3,061 sqft
Price per Sqft $620
Subdivision Northern Hills #2
MLS Listing ID 20297037
Sold Date 04/18/23
Style Contemporary/Modern
Bedrooms 3
Full Baths 2
Half Baths 1
HOA Y/N None
Year Built 2016
Lot Size 3,484 Sqft
Acres 0.08
Lot Dimensions 55x65
Property Description
On a private street in Northern Hills, this 3-story single-family attached home is contemporary design at its finest. Completed in 2016 by Bauhaus Modern Homes, the 3,061-square-foot residence boasts a light and bright aesthetic with French white oak plank floors and floor-to-ceiling glass doors. The 3-bedroom home boasts 2.5 bathrooms and a rooftop deck. Two beds with a shared bath are found on the first level, as well as a laundry room. The second floor offers an open-concept living area with a cozy fireplace; a kitchen with high-end appliances; and floor-to-ceiling glass doors that lead to a terrace. Take the stairs—or the elevator—to the third level’s primary suite, which features a walk-in closet and a beautiful bathroom. Also find a rooftop terrace with views of downtown and Turtle Creek. With its prime location near the Katy Trail and Knox Street’s premier restaurants and shops, this architectural beauty is a one-of-a-kind find.
Location
State TX
County Dallas
Direction From Mockingbird Ln and 75, take a left on Abbott Ave and continue straight. Turn right onto Edgewater Drive.
Rooms
Dining Room 1
Interior
Interior Features Decorative Lighting, Elevator, Flat Screen Wiring, High Speed Internet Available, Kitchen Island, Walk-In Closet(s)
Heating Central, Natural Gas
Cooling Central Air, Electric
Flooring Wood
Fireplaces Number 1
Fireplaces Type Gas Starter
Appliance Built-in Refrigerator, Commercial Grade Vent, Dishwasher, Disposal, Gas Cooktop, Gas Oven, Microwave, Double Oven, Refrigerator
Heat Source Central, Natural Gas
Laundry Electric Dryer Hookup, Utility Room, Full Size W/D Area, Washer Hookup
Exterior
Exterior Feature Attached Grill, Balcony, Covered Deck, Outdoor Kitchen
Garage Spaces 2.0
Fence Wood
Utilities Available City Sewer, City Water
Roof Type Flat
Parking Type 2-Car Double Doors, Covered, Garage, Garage Door Opener
Garage Yes
Building
Lot Description Landscaped, Sprinkler System
Story Three Or More
Foundation Slab
Structure Type Frame,Stucco
Schools
Elementary Schools Milam
School District Dallas Isd
Others
Ownership See agent.
Acceptable Financing Cash, Conventional
Listing Terms Cash, Conventional
Financing Cash
Read Less Info
Want to know what your home might be worth? Contact us for a FREE valuation!

Our team is ready to help you sell your home for the highest possible price ASAP

©2024 North Texas Real Estate Information Systems.
Bought with Dennis Hammett • Ebby Halliday, REALTORS
GET MORE INFORMATION




