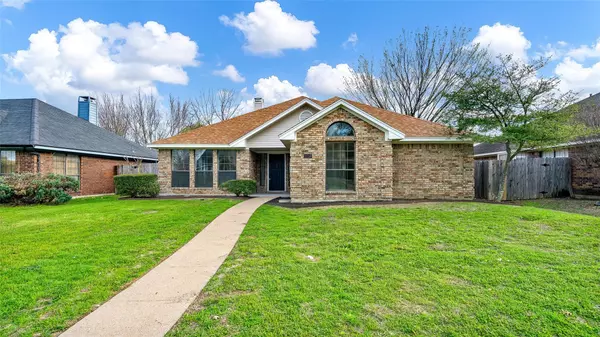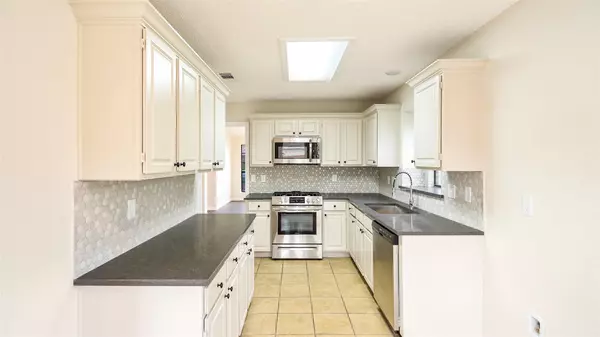For more information regarding the value of a property, please contact us for a free consultation.
Key Details
Property Type Single Family Home
Sub Type Single Family Residence
Listing Status Sold
Purchase Type For Sale
Square Footage 1,702 sqft
Price per Sqft $176
Subdivision Millbrook Ph 02
MLS Listing ID 20281610
Sold Date 04/28/23
Style Traditional
Bedrooms 3
Full Baths 2
HOA Y/N None
Year Built 1987
Lot Size 6,621 Sqft
Acres 0.152
Property Description
Boasting an abundance of natural light, vaulted ceilings and a wonderful floor plan. 2218 Waverly Drive offers over 1700 square feet. Upon entrance you will notice the architectural design columns, vaulted ceilings, formal dining and living areas and natural light. The luxury vinyl plank leads you into the inviting second living area that is anchored by the unique brick fireplace with custom shelving and vaulted ceilings. The kitchen is just around the corner boosting stainless steel appliances, gas range, designer picked quartz countertops and convenient breakfast nook. The primary bedroom offers tall ceilings, enough room for a sitting area and a bay of windows that floods the room with light. The double doors lead to the primary bath where you can expect double sinks, separate shower and bathtub. Rear entry garage, back yard and patio. Located minutes from shopping, restaurants and access to a major highway. A must see before its gone!
Location
State TX
County Dallas
Direction See gps.
Rooms
Dining Room 2
Interior
Interior Features Decorative Lighting, Vaulted Ceiling(s)
Heating Central, Natural Gas
Cooling Ceiling Fan(s), Central Air, Electric
Flooring Carpet, Ceramic Tile, Luxury Vinyl Plank
Fireplaces Number 1
Fireplaces Type Gas Logs
Appliance Dishwasher, Disposal, Gas Range, Microwave
Heat Source Central, Natural Gas
Laundry Full Size W/D Area
Exterior
Exterior Feature Covered Patio/Porch
Garage Spaces 2.0
Fence Back Yard, Fenced, Wood
Utilities Available City Sewer, City Water
Roof Type Composition
Parking Type 2-Car Single Doors, Alley Access, Garage, Garage Faces Rear, On Street
Garage Yes
Building
Lot Description Few Trees, Landscaped, Subdivision
Story One
Foundation Slab
Structure Type Brick,Siding
Schools
Elementary Schools Rosa Parks-Millbrook
Middle Schools Lancaster
High Schools Lancaster
School District Lancaster Isd
Others
Ownership See offer instructions
Acceptable Financing Cash, Conventional, FHA, VA Loan
Listing Terms Cash, Conventional, FHA, VA Loan
Financing FHA
Read Less Info
Want to know what your home might be worth? Contact us for a FREE valuation!

Our team is ready to help you sell your home for the highest possible price ASAP

©2024 North Texas Real Estate Information Systems.
Bought with Michelle Davis Mohammed • The Hughes Group Real Estate
GET MORE INFORMATION




