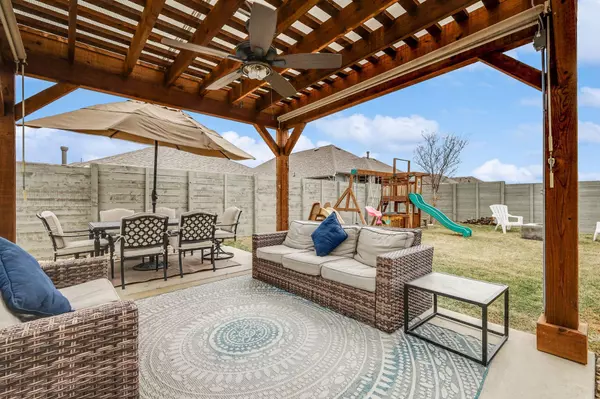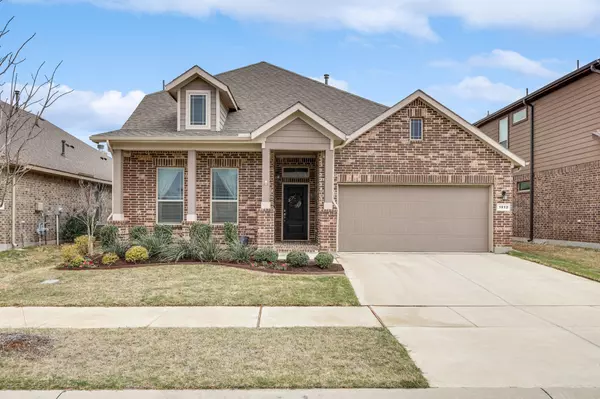For more information regarding the value of a property, please contact us for a free consultation.
Key Details
Property Type Single Family Home
Sub Type Single Family Residence
Listing Status Sold
Purchase Type For Sale
Square Footage 2,511 sqft
Price per Sqft $183
Subdivision Harvest Meadows Phas
MLS Listing ID 20285976
Sold Date 04/28/23
Style Traditional
Bedrooms 4
Full Baths 3
HOA Fees $92/mo
HOA Y/N Mandatory
Year Built 2018
Annual Tax Amount $10,031
Lot Size 5,749 Sqft
Acres 0.132
Property Description
This impressive Harvest home boasts a desirable layout and spectacular backyard. With gorgeous wood grain tile floors, granite countertops, and open floor plan, there are so many things to love about this property! From the moment you enter, it is apparent how the owners have cared for this home. Your new owner's suite features an ensuite bath, complete with dual sinks, walk in closet, and glass shower with tile black splash. Four bedrooms are split to the front of the home, offering plenty of space for family or guests. The spacious room upstairs includes and additional bathroom, and could easily be used as a media room, game room, play room, or just an all around fun room! You will find plenty of beautiful granite countertop space in the kitchen, with an island smartly positioned to serve as additional eating or entertaining space. Our favorite feature is the back yard, with custom cedar pergola and stone fire pit. Perfect for relaxing, entertaining, or both! Welcome to Harvest!
Location
State TX
County Denton
Direction From FM407: North on Cleveland Gibbs, West on 9th St, North on Hawks, East on Cardinal Way
Rooms
Dining Room 1
Interior
Interior Features Built-in Features, Cable TV Available, Double Vanity, Eat-in Kitchen, Flat Screen Wiring, Granite Counters, High Speed Internet Available, Kitchen Island, Open Floorplan, Pantry, Walk-In Closet(s)
Heating Central, Natural Gas
Cooling Central Air, Electric
Flooring Carpet, Tile
Fireplaces Number 1
Fireplaces Type Family Room, Gas, Gas Logs, Gas Starter, Stone, Wood Burning
Appliance Dishwasher, Disposal, Gas Range, Microwave, Convection Oven, Refrigerator
Heat Source Central, Natural Gas
Laundry Utility Room, Full Size W/D Area
Exterior
Exterior Feature Covered Patio/Porch, Rain Gutters, Outdoor Grill, Private Yard
Garage Spaces 2.0
Fence Back Yard, Wood
Utilities Available MUD Sewer, MUD Water, Underground Utilities
Roof Type Composition,Shingle
Parking Type 2-Car Single Doors, Driveway, Garage, Garage Door Opener, Garage Faces Front
Garage Yes
Building
Lot Description Few Trees, Interior Lot, Landscaped, Subdivision
Story One
Foundation Slab
Structure Type Brick
Schools
Elementary Schools Lance Thompson
School District Northwest Isd
Others
Ownership See Tax
Acceptable Financing Cash, Conventional, FHA, VA Loan
Listing Terms Cash, Conventional, FHA, VA Loan
Financing Cash
Read Less Info
Want to know what your home might be worth? Contact us for a FREE valuation!

Our team is ready to help you sell your home for the highest possible price ASAP

©2024 North Texas Real Estate Information Systems.
Bought with Rio Ingram • Ebby Halliday Realtors
GET MORE INFORMATION




