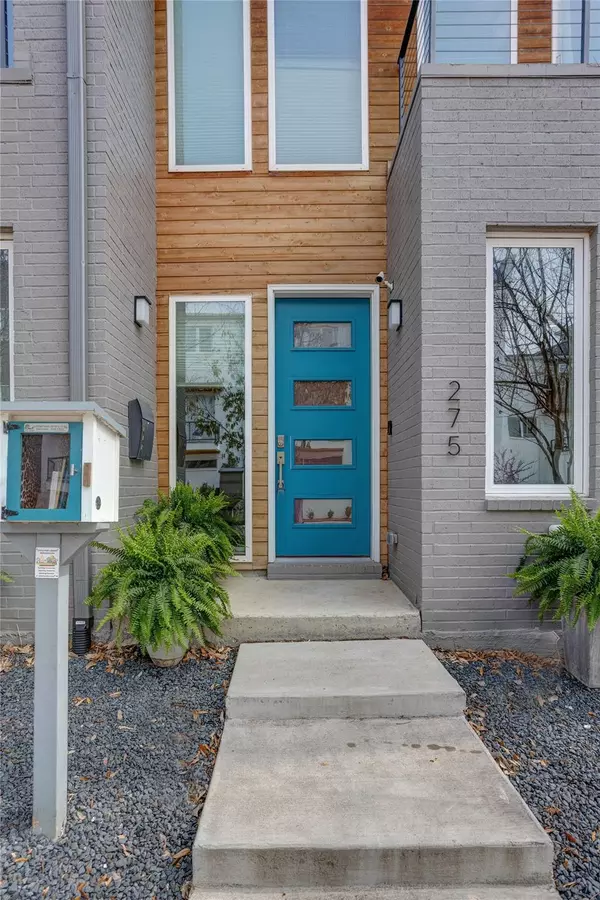For more information regarding the value of a property, please contact us for a free consultation.
Key Details
Property Type Single Family Home
Sub Type Single Family Residence
Listing Status Sold
Purchase Type For Sale
Square Footage 2,140 sqft
Price per Sqft $273
Subdivision Linwood Add
MLS Listing ID 20270252
Sold Date 05/05/23
Style Contemporary/Modern
Bedrooms 3
Full Baths 3
Half Baths 1
HOA Fees $25/ann
HOA Y/N Mandatory
Year Built 2018
Annual Tax Amount $12,118
Lot Size 1,132 Sqft
Acres 0.026
Lot Dimensions tbv
Property Description
Just steps from Linwood Park and a plethora of shopping and dining, this like-new contemporary townhome is perfect for entertaining and easy lock- leave living! Entry level offers bedroom with ensuite bathroom, walk-in storage, and garage access. Natural light floods the second-floor kitchen and living area boasting a large quartz island, high-end SS appliances, walk-in pantry, powder room, and covered balcony. Third floor hosts primary also with a private balcony and third bedroom, both with ensuite bathrooms and large closets. Laundry room with big window also on third floor. Up one more flight of stairs and enjoy the rooftop deck with beautiful downtown, Montgomery Plaza and 4th of July Firework views. Checkout the unfinished storage off the rooftop deck that could easily be transformed into additional living or office space. Washer, dryer, refrigerator convey with sale. You'll be wowed by the gorgeous newly refinished oak floors, new carpet, and fresh paint! Priced for quick sale!
Location
State TX
County Tarrant
Community Jogging Path/Bike Path, Park, Sidewalks
Direction Use GPS. From 7th Street, turn north on Carroll Street. Left on to Wingate Street. Right on to Currie. Unit will be on your right.
Rooms
Dining Room 1
Interior
Interior Features Cable TV Available, Decorative Lighting, Double Vanity, Eat-in Kitchen, High Speed Internet Available, Kitchen Island, Multiple Staircases, Open Floorplan, Pantry, Smart Home System, Walk-In Closet(s)
Heating Central, Electric
Cooling Ceiling Fan(s), Central Air, Electric
Flooring Carpet, Ceramic Tile, Wood
Appliance Dishwasher, Disposal, Dryer, Electric Oven, Electric Water Heater, Gas Cooktop, Microwave, Plumbed For Gas in Kitchen, Refrigerator, Tankless Water Heater, Washer
Heat Source Central, Electric
Laundry Electric Dryer Hookup, In Hall, Utility Room, Full Size W/D Area, Washer Hookup
Exterior
Exterior Feature Balcony, Covered Patio/Porch
Garage Spaces 2.0
Fence None
Community Features Jogging Path/Bike Path, Park, Sidewalks
Utilities Available Cable Available, City Sewer, City Water, Community Mailbox, Concrete, Curbs, Electricity Connected, Individual Gas Meter, Individual Water Meter, Phone Available, Sidewalk
Roof Type Concrete,Fiber Cement
Garage Yes
Building
Lot Description Zero Lot Line
Story Three Or More
Foundation Slab
Structure Type Brick,Fiber Cement,Other
Schools
Elementary Schools N Hi Mt
Middle Schools Stripling
High Schools Arlngtnhts
School District Fort Worth Isd
Others
Ownership See tax
Acceptable Financing 1031 Exchange, Cash, Conventional, FHA, FHA-203K
Listing Terms 1031 Exchange, Cash, Conventional, FHA, FHA-203K
Financing Conventional
Special Listing Condition Aerial Photo, Deed Restrictions, Flood Plain, Survey Available
Read Less Info
Want to know what your home might be worth? Contact us for a FREE valuation!

Our team is ready to help you sell your home for the highest possible price ASAP

©2024 North Texas Real Estate Information Systems.
Bought with Andrea Childress • Monument Realty
GET MORE INFORMATION



