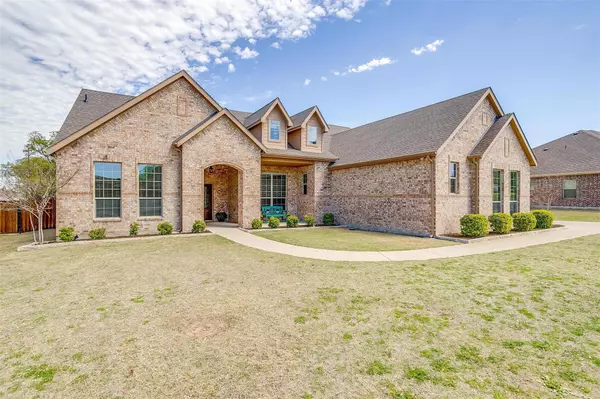For more information regarding the value of a property, please contact us for a free consultation.
Key Details
Property Type Single Family Home
Sub Type Single Family Residence
Listing Status Sold
Purchase Type For Sale
Square Footage 2,506 sqft
Price per Sqft $209
Subdivision Red Eagle Ranch Ph
MLS Listing ID 20301169
Sold Date 05/11/23
Style Traditional
Bedrooms 4
Full Baths 2
Half Baths 1
HOA Y/N None
Year Built 2014
Annual Tax Amount $6,837
Lot Size 1.010 Acres
Acres 1.01
Property Description
Welcome to Red Eagle Ranch in Hudson Oaks! EXCELLENT LOCATION- only minutes from Mary Martin Elementary, shopping, dining and I-20! Easy commute to DFW. This beautiful brick home sits on just over 1 acre and features a STUNNING BACKYARD with several mature TREES. The OPEN FLOORPLAN allows for SPACIOUS living & dining areas, 3 bedrooms, PLAYROOM (includes HALF BATH) that could easily be 4th bedroom PLUS an OFFICE. BRAND NEW ROOF (replaced April 2023)! THe natural lighting in this home makes everything feel light and bright! The large kitchen features a kitchen island, double-oven, built-in microwave, ample counterspace, walk-in pantry and tons of cabinet storage. Master suite has many upgrades- tray ceiling, custom barn doors, large Master bathroom, updated tile in shower, garden tub and spacious walk-in closet. The extended patio with pergola makes the back porch a perfect place to start and end your days! There is also a 21x12 storage shed in backyard. NO HOA! Property is a MUST SEE!
Location
State TX
County Parker
Direction From I-20, exit Lakeshore Drive in Hudson Oaks, turn North onto Oakridge Dr. Drive .7 miles and Turn right onto Red Eagle Ranch. Turn right onto Red Stone Ln. Home is on left.
Rooms
Dining Room 1
Interior
Interior Features Built-in Features, Cable TV Available, Decorative Lighting, Eat-in Kitchen, Flat Screen Wiring, Granite Counters, High Speed Internet Available, Kitchen Island, Open Floorplan, Pantry, Vaulted Ceiling(s), Walk-In Closet(s)
Heating Electric
Cooling Ceiling Fan(s), Central Air, Electric
Flooring Ceramic Tile
Fireplaces Number 1
Fireplaces Type Living Room, Stone, Wood Burning
Appliance Dishwasher, Disposal, Electric Cooktop, Electric Oven, Electric Water Heater, Microwave, Double Oven, Water Filter, Water Softener
Heat Source Electric
Laundry Electric Dryer Hookup, Utility Room, Washer Hookup
Exterior
Exterior Feature Covered Patio/Porch, Storage
Garage Spaces 2.0
Fence Back Yard, Fenced, Privacy, Wood
Utilities Available City Sewer, City Water
Roof Type Composition
Parking Type 2-Car Single Doors, Garage, Garage Door Opener, Garage Faces Side, Lighted
Garage Yes
Building
Lot Description Acreage, Interior Lot, Landscaped, Lrg. Backyard Grass, Many Trees, Sprinkler System, Subdivision
Story One
Foundation Slab
Structure Type Brick
Schools
Elementary Schools Martin
Middle Schools Tison
High Schools Weatherford
School District Weatherford Isd
Others
Restrictions Deed
Ownership James Wade Siebman & Amanda Siebman
Financing Cash
Special Listing Condition Deed Restrictions
Read Less Info
Want to know what your home might be worth? Contact us for a FREE valuation!

Our team is ready to help you sell your home for the highest possible price ASAP

©2024 North Texas Real Estate Information Systems.
Bought with Scott Andrews • Coldwell Banker Realty
GET MORE INFORMATION




