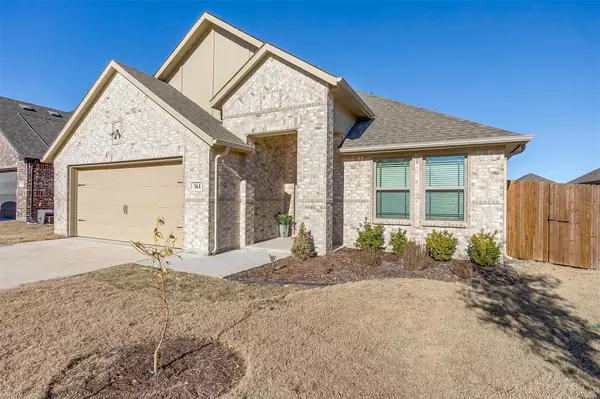For more information regarding the value of a property, please contact us for a free consultation.
Key Details
Property Type Single Family Home
Sub Type Single Family Residence
Listing Status Sold
Purchase Type For Sale
Square Footage 1,913 sqft
Price per Sqft $196
Subdivision Lockwood Ph Iv Add
MLS Listing ID 20234003
Sold Date 05/11/23
Bedrooms 4
Full Baths 2
HOA Fees $25/ann
HOA Y/N Mandatory
Year Built 2020
Annual Tax Amount $5,896
Lot Size 6,621 Sqft
Acres 0.152
Property Description
Seller has an Assumable Conventional Loan at 2.65%! This 4 bedroom 2 bath home is ready for your growing family! As you enter the home into the beautiful foyer and French doors that open into a versatile space that can be used as an office, formal dining or second living area, perfect for working from home or enjoying some downtime with friends. And you will LOVE the shiplap wall that adds just a touch of charm! The open concept floor plan features natural light, a cozy fireplace, and flows seamlessly making it easy to entertain while cooking. The kitchen is equipped with modern appliances, ample storage, & sleek countertops, making meal prep a breeze. The bedrooms in this home are generously sized with plenty of room for a growing family or hosting overnight guests. The master suite is a peaceful retreat that features a spacious walk-in closet & a private ensuite bathroom. This home is conveniently located near shopping, dining, & entertainment
Location
State TX
County Parker
Community Curbs
Direction GPS Friendly
Rooms
Dining Room 1
Interior
Interior Features Cable TV Available, Decorative Lighting, Eat-in Kitchen, Granite Counters, High Speed Internet Available, Kitchen Island, Open Floorplan, Pantry, Smart Home System, Wired for Data
Heating Central, Heat Pump
Cooling Ceiling Fan(s), Central Air, Heat Pump
Flooring Carpet, Ceramic Tile
Fireplaces Number 1
Fireplaces Type Electric, Family Room
Appliance Dishwasher, Disposal, Electric Cooktop, Electric Oven, Microwave, Vented Exhaust Fan
Heat Source Central, Heat Pump
Laundry Electric Dryer Hookup, Utility Room, Full Size W/D Area, Washer Hookup
Exterior
Exterior Feature Rain Gutters, Lighting
Garage Spaces 2.0
Fence Back Yard, Fenced, Gate, Privacy, Wood
Community Features Curbs
Utilities Available City Sewer, City Water, Community Mailbox, Concrete, Curbs, Electricity Connected, Individual Water Meter, Sidewalk, Underground Utilities
Roof Type Composition
Parking Type 2-Car Double Doors, Concrete, Driveway, Garage, Garage Door Opener, Garage Faces Front, Kitchen Level, Off Street, On Site
Garage Yes
Building
Lot Description Interior Lot, Landscaped, Sprinkler System, Subdivision
Story One
Foundation Slab
Structure Type Brick
Schools
Elementary Schools Austin
Middle Schools Hall
High Schools Weatherford
School District Weatherford Isd
Others
Restrictions Deed,Development
Ownership Per Tax
Acceptable Financing Assumable, Cash, FHA, VA Loan
Listing Terms Assumable, Cash, FHA, VA Loan
Financing Assumed
Read Less Info
Want to know what your home might be worth? Contact us for a FREE valuation!

Our team is ready to help you sell your home for the highest possible price ASAP

©2024 North Texas Real Estate Information Systems.
Bought with Cassady Kirk • RAILHEAD REALTY, LLC
GET MORE INFORMATION




