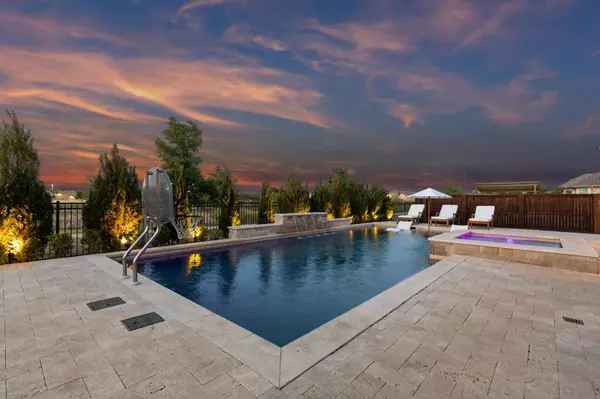For more information regarding the value of a property, please contact us for a free consultation.
Key Details
Property Type Single Family Home
Sub Type Single Family Residence
Listing Status Sold
Purchase Type For Sale
Square Footage 4,433 sqft
Price per Sqft $281
Subdivision Light Farms - Maydelle
MLS Listing ID 20290678
Sold Date 05/15/23
Style Traditional
Bedrooms 5
Full Baths 5
Half Baths 2
HOA Fees $139/mo
HOA Y/N Mandatory
Year Built 2016
Annual Tax Amount $20,768
Lot Size 0.263 Acres
Acres 0.263
Property Description
Nestled on a private greenbelt, this exquisite home offers stunning views. The master suite boasts a charming bay window, while the family room showcases striking accent knotty alder wood beams, convenient built-in cabinets, and overhead speakers. A butler's pantry, two practical planning desks, and multiple storage closets add to the functionality of this exceptional home. The first floor also features a private guest bedroom, along with hand-scraped hardwood floors throughout. The gourmet kitchen is a cook's dream, featuring stainless steel GE appliances, a large kitchen island, and ample counter space. Upstairs, an open game room and a secluded media room with in-wall speakers provide plenty of space to relax and entertain. Finally, the property includes a refreshing pool, perfect for cooling off during summer days, along with a relaxing hot tub. Don’t forget about the master planned community offering numerous amenities, including a resort-style pool and fitness center.
Location
State TX
County Collin
Community Club House, Community Pool, Greenbelt, Jogging Path/Bike Path, Lake, Park, Perimeter Fencing, Tennis Court(S)
Direction See GPS
Rooms
Dining Room 2
Interior
Interior Features Decorative Lighting, Eat-in Kitchen, High Speed Internet Available, Kitchen Island, Sound System Wiring, Vaulted Ceiling(s), Walk-In Closet(s), Other
Heating Central, Natural Gas, Zoned
Cooling Ceiling Fan(s), Central Air, Electric, Zoned
Flooring Carpet, Ceramic Tile, Wood
Fireplaces Number 1
Fireplaces Type Heatilator, Metal
Equipment Home Theater
Appliance Disposal, Gas Cooktop, Ice Maker, Microwave, Double Oven, Tankless Water Heater
Heat Source Central, Natural Gas, Zoned
Laundry Full Size W/D Area, Other
Exterior
Exterior Feature Covered Patio/Porch, Rain Gutters, Lighting, Outdoor Living Center
Garage Spaces 3.0
Fence Wood
Pool In Ground
Community Features Club House, Community Pool, Greenbelt, Jogging Path/Bike Path, Lake, Park, Perimeter Fencing, Tennis Court(s)
Utilities Available All Weather Road, Individual Gas Meter, Individual Water Meter, MUD Sewer, MUD Water, Sidewalk
Roof Type Composition
Parking Type Garage, Garage Faces Front, Garage Faces Side
Garage Yes
Private Pool 1
Building
Lot Description Few Trees, Greenbelt, Sprinkler System, Subdivision
Story Two
Foundation Slab
Structure Type Brick,Rock/Stone
Schools
Elementary Schools Light Farms
Middle Schools Reynolds
High Schools Prosper
School District Prosper Isd
Others
Ownership Matthew Dover and Laura Dover
Acceptable Financing Cash, Conventional, FHA, VA Loan
Listing Terms Cash, Conventional, FHA, VA Loan
Financing Conventional
Read Less Info
Want to know what your home might be worth? Contact us for a FREE valuation!

Our team is ready to help you sell your home for the highest possible price ASAP

©2024 North Texas Real Estate Information Systems.
Bought with Logan Walter • Keller Williams Realty DPR
GET MORE INFORMATION




