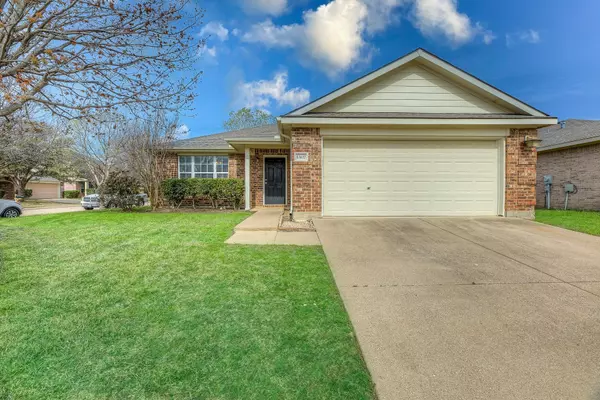For more information regarding the value of a property, please contact us for a free consultation.
Key Details
Property Type Single Family Home
Sub Type Single Family Residence
Listing Status Sold
Purchase Type For Sale
Square Footage 1,891 sqft
Price per Sqft $185
Subdivision Harvest Ridge Add
MLS Listing ID 20283913
Sold Date 05/17/23
Style Traditional
Bedrooms 3
Full Baths 2
HOA Fees $32/ann
HOA Y/N Mandatory
Year Built 2002
Annual Tax Amount $6,657
Lot Size 8,276 Sqft
Acres 0.19
Property Description
This Keller ISD 3 Bedroom, 2 Bath plus an Office, Flex or Room, Welcomes You Home! The open concept Living Area flows into the eat-in kitchen and living room with decorative fireplace. The Eat-In Kitchen with granite countertops, breakfast bar and stainless appliances appliances. Super Spacious primary bedroom. Primary bath with garden tub and separate shower. The Backyard is complete with a Texas size covered patio for everyone to enjoy. Bonus, No Carpet, only Wood and tile flooring throughout. Community features include a large pool area, park, playground, a nice pond stocked with fish, ducks, and turtles. Close proximity to both Alliance and Southlake shopping, dining, and entertainment!
Location
State TX
County Tarrant
Community Community Pool, Greenbelt, Jogging Path/Bike Path, Playground
Direction From Dallas N Tollway exit 121 Sam Rayburn and go west. Exit 114 west. Exit 170 Alliance Gateway south. Exit 377 Denton Hwy south. Exit Keller Haslet Rd go west. Right on Highgate, left on Berrywood, right on Ridgepointe.
Rooms
Dining Room 1
Interior
Interior Features Cable TV Available, Decorative Lighting, Granite Counters, High Speed Internet Available, Kitchen Island, Pantry, Walk-In Closet(s)
Heating Central
Cooling Ceiling Fan(s), Central Air
Flooring Ceramic Tile, Laminate
Fireplaces Number 1
Fireplaces Type Gas, Living Room
Appliance Dishwasher, Disposal, Electric Cooktop, Electric Oven, Microwave
Heat Source Central
Laundry Utility Room, Full Size W/D Area, Washer Hookup
Exterior
Exterior Feature Covered Courtyard, Covered Patio/Porch, Rain Gutters, Lighting, Private Entrance, Private Yard
Garage Spaces 2.0
Fence Back Yard, Wood
Community Features Community Pool, Greenbelt, Jogging Path/Bike Path, Playground
Utilities Available Electricity Available, Electricity Connected, Individual Gas Meter, Individual Water Meter, Phone Available
Roof Type Composition
Garage Yes
Building
Lot Description Corner Lot, Few Trees, Landscaped, Subdivision
Story One
Foundation Slab
Structure Type Brick
Schools
Elementary Schools Caprock
Middle Schools Trinity Springs
High Schools Timber Creek
School District Keller Isd
Others
Ownership of record
Acceptable Financing Cash, Conventional, FHA, VA Loan
Listing Terms Cash, Conventional, FHA, VA Loan
Financing Conventional
Read Less Info
Want to know what your home might be worth? Contact us for a FREE valuation!

Our team is ready to help you sell your home for the highest possible price ASAP

©2024 North Texas Real Estate Information Systems.
Bought with John Martini • Allie Beth Allman & Associates
GET MORE INFORMATION

