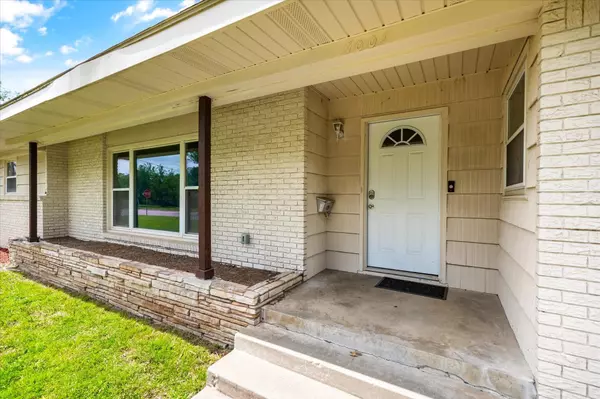For more information regarding the value of a property, please contact us for a free consultation.
Key Details
Property Type Single Family Home
Sub Type Single Family Residence
Listing Status Sold
Purchase Type For Sale
Square Footage 2,807 sqft
Price per Sqft $135
Subdivision Richland Hills Addition
MLS Listing ID 20307453
Sold Date 05/18/23
Bedrooms 5
Full Baths 3
HOA Y/N None
Year Built 1953
Lot Size 0.577 Acres
Acres 0.577
Property Description
Multiple offers received - best and final by Monday at 4pm This stunning property boasts a spacious 3 bedroom, 2 bathroom main house with an attached guest house featuring 2 additional bedrooms and 1 bathroom. Perfect for accommodating guests or even for use as a home office or rental income opportunity. With a sprawling 2807 Sq Ft of living space, there is plenty of room for you and your loved ones to enjoy. Situated on a corner lot with over half an acre of land, this property provides ample space for outdoor activities and entertaining. You'll love the bright and airy atmosphere created by the open floor plan and large windows that let in plenty of natural light. The main house features a spacious living room with a cozy fireplace, and a kitchen with top-of-the-line appliances and updated cabinetry. The guest house is equally impressive, with two bedrooms and an updated bathroom -- complete with a full kitchen and separate entrance.
Location
State TX
County Tarrant
Direction From 820E take exit 22A (SH-26), go south 1.2 miles to Vance Road and turn left. house will be on the corner of Vance and Richlynn Terrace.
Rooms
Dining Room 2
Interior
Interior Features Cable TV Available, Decorative Lighting, Dry Bar, High Speed Internet Available
Heating Central, Electric
Cooling Attic Fan, Ceiling Fan(s), Central Air, Electric
Flooring Ceramic Tile, Luxury Vinyl Plank, Wood
Fireplaces Number 1
Fireplaces Type Wood Burning
Appliance Dishwasher, Disposal, Electric Cooktop, Electric Oven, Electric Range, Electric Water Heater, Microwave, Vented Exhaust Fan
Heat Source Central, Electric
Laundry Electric Dryer Hookup, Full Size W/D Area, Washer Hookup
Exterior
Exterior Feature Storage
Garage Spaces 2.0
Fence Metal, Wood
Utilities Available City Sewer, City Water, Well
Roof Type Composition
Parking Type 2-Car Double Doors, Garage Faces Side
Garage Yes
Building
Lot Description Acreage, Corner Lot, Landscaped, Subdivision
Story One
Foundation Pillar/Post/Pier
Structure Type Brick
Schools
Elementary Schools Jackbinion
Middle Schools Richland
High Schools Birdville
School District Birdville Isd
Others
Ownership Curtis Towers
Acceptable Financing Cash, Conventional, FHA, VA Loan
Listing Terms Cash, Conventional, FHA, VA Loan
Financing Conventional
Read Less Info
Want to know what your home might be worth? Contact us for a FREE valuation!

Our team is ready to help you sell your home for the highest possible price ASAP

©2024 North Texas Real Estate Information Systems.
Bought with Alan Smith • Stryve Realty
GET MORE INFORMATION




