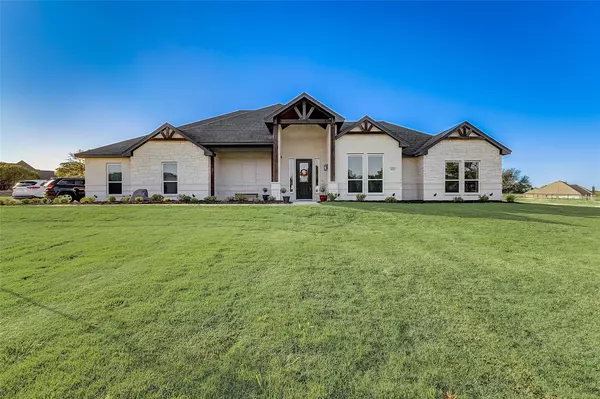For more information regarding the value of a property, please contact us for a free consultation.
Key Details
Property Type Single Family Home
Sub Type Single Family Residence
Listing Status Sold
Purchase Type For Sale
Square Footage 2,509 sqft
Price per Sqft $239
Subdivision Haydon Creek Ranch Pc
MLS Listing ID 20306589
Sold Date 05/24/23
Style Traditional
Bedrooms 4
Full Baths 3
HOA Y/N None
Year Built 2022
Annual Tax Amount $1,674
Lot Size 2.013 Acres
Acres 2.013
Property Description
All appliances convey! Washer, Dryer, 2 refrigerators, all TV’s, soundbar and deep freezer! Impressive home with gorgeous interior boasts an amazing location on a premium corner lot. Modern elegance and natural light throughout! Great spilt floorplan with an extended living room & dining area completed with builder modifications; ideal for hosting guests. Inviting living room featuring a stunning beamed ceiling and cozy fireplace sits at the heart of the home. Amazing chefs kitchen features a 36” Blanco fireclay farmhouse sink, crisp white cabinetry for all your storage needs, a subtle pop of color on the large island-breakfast bar, propane cooktop, pantry, and double oven. The primary suite has rich exposed wood beams & a spa like ensuite bath that offers a tranquil soaking tub & walk-in shower with double shower heads. Designer touches throughout with luxury vinyl plank flooring, and quartz counters. Built in 2022 still under builders warranty. A Must See Home!
Location
State TX
County Parker
Direction Turn right onto Floyd Rd, turn right onto Haydon Creek Rd, turn left onto Creekside Ct Contact agent for pin to property for accurate location.
Rooms
Dining Room 1
Interior
Interior Features Chandelier, Decorative Lighting, Flat Screen Wiring, High Speed Internet Available, Natural Woodwork, Open Floorplan, Vaulted Ceiling(s)
Heating Central, Electric, ENERGY STAR Qualified Equipment, Fireplace(s)
Cooling Ceiling Fan(s), Central Air, Electric, ENERGY STAR Qualified Equipment, Other
Flooring Carpet, Luxury Vinyl Plank, Tile
Fireplaces Number 1
Fireplaces Type Wood Burning
Appliance Dishwasher, Disposal, Electric Oven, Electric Water Heater, Gas Cooktop, Ice Maker, Microwave, Convection Oven, Double Oven, Plumbed For Gas in Kitchen
Heat Source Central, Electric, ENERGY STAR Qualified Equipment, Fireplace(s)
Exterior
Exterior Feature Covered Patio/Porch
Garage Spaces 2.0
Fence None
Utilities Available Community Mailbox, Outside City Limits, Propane, Septic, Well
Roof Type Shingle
Parking Type 2-Car Single Doors, Garage Door Opener, Garage Faces Side, Oversized
Garage Yes
Building
Lot Description Acreage, Corner Lot, Cul-De-Sac, Few Trees, Landscaped, Level, Lrg. Backyard Grass, Sprinkler System
Story One
Foundation Slab
Structure Type Brick,Rock/Stone
Schools
Elementary Schools Austin
Middle Schools Hall
High Schools Weatherford
School District Weatherford Isd
Others
Acceptable Financing Cash, Conventional, FHA, VA Loan
Listing Terms Cash, Conventional, FHA, VA Loan
Financing Conventional
Read Less Info
Want to know what your home might be worth? Contact us for a FREE valuation!

Our team is ready to help you sell your home for the highest possible price ASAP

©2024 North Texas Real Estate Information Systems.
Bought with Derek Poggio • RealReside LLC
GET MORE INFORMATION




