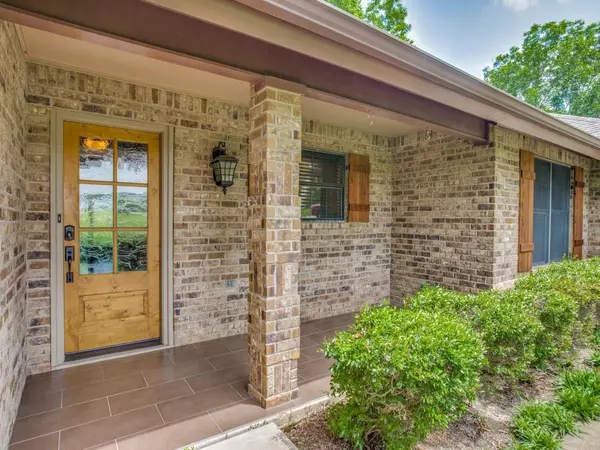For more information regarding the value of a property, please contact us for a free consultation.
Key Details
Property Type Single Family Home
Sub Type Single Family Residence
Listing Status Sold
Purchase Type For Sale
Square Footage 2,867 sqft
Price per Sqft $200
Subdivision Golf Country Estates
MLS Listing ID 20308050
Sold Date 06/01/23
Style Traditional
Bedrooms 4
Full Baths 3
HOA Y/N None
Year Built 1984
Lot Size 0.511 Acres
Acres 0.511
Property Description
Stunning updates in this 4 bedroom, 3 bath home on an half acre lot overlooking the golf course. Enter this custom home to find a den with beamed ceiling, stone fireplace with gas logs and wood floors. This is an open concept home, with the den, kitchen and dining room all forming one large area, perfect for entertaining. The kitchen boasts an island, rustic cabinetry, granite, a bar area with separate sink and beverage center, gas cooking and built in microwave. The primary suite, with views to the back yard and golf course is oversized and comes complete with double sinks, huge linen and large shower. Through the 2 car garage is a private guest suite and bath. Step outside to enjoy a large covered patio, firepit and views to the lush yard and golf course.
Location
State TX
County Erath
Community Golf
Direction From Hwy 8 (Lingleville Rd), right on Golf Country Estates, left on Prairie Wind, Right on Sandra Palmer, home located on cul de sac
Rooms
Dining Room 1
Interior
Interior Features Cathedral Ceiling(s), Decorative Lighting, Granite Counters
Heating Central, Electric
Cooling Central Air, Electric
Flooring Carpet, Ceramic Tile, Wood
Fireplaces Number 1
Fireplaces Type Gas Logs
Appliance Built-in Gas Range, Dishwasher, Disposal, Electric Water Heater, Microwave
Heat Source Central, Electric
Laundry Full Size W/D Area
Exterior
Exterior Feature Covered Patio/Porch
Garage Spaces 2.0
Fence Metal
Community Features Golf
Utilities Available Asphalt, City Sewer, City Water
Roof Type Composition
Garage Yes
Building
Lot Description Landscaped, Lrg. Backyard Grass, Many Trees, On Golf Course, Subdivision
Story One
Foundation Slab
Structure Type Brick
Schools
Elementary Schools Chamberlai
High Schools Stephenvil
School District Stephenville Isd
Others
Restrictions Architectural,Building,Deed
Ownership Sherry Crain
Financing Conventional
Read Less Info
Want to know what your home might be worth? Contact us for a FREE valuation!

Our team is ready to help you sell your home for the highest possible price ASAP

©2024 North Texas Real Estate Information Systems.
Bought with Eric Hayden • Ebby Halliday Realtors
GET MORE INFORMATION



