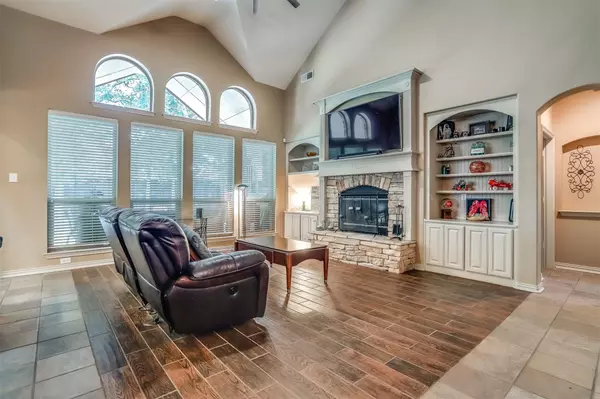For more information regarding the value of a property, please contact us for a free consultation.
Key Details
Property Type Single Family Home
Sub Type Single Family Residence
Listing Status Sold
Purchase Type For Sale
Square Footage 2,747 sqft
Price per Sqft $196
Subdivision Post Oak Crossing Ph B
MLS Listing ID 20334420
Sold Date 06/09/23
Style Traditional
Bedrooms 4
Full Baths 2
Half Baths 1
HOA Fees $51/qua
HOA Y/N Mandatory
Year Built 2001
Annual Tax Amount $8,714
Lot Size 0.288 Acres
Acres 0.288
Lot Dimensions 0.28
Property Description
Relax this summer in this gorgeous home located on oversized cul-de-sac lot with a salt water pool & spa. Pride of Ownership flows throughout this entire home, ready for you to make it yours! 4 bed, 2.5 bath, 2 car garage. Updates include: Oven, Microwave, Dishwasher, Refrigerator, All windows (excluding upstairs guest bedrooms), Fans in downstairs living room and office, Nests (up and down), Private 8ft fence, and Refinished pool and Spa. Kitchen offers ample cabinets, granite counters, and island providing the perfect food prep space. Master suite located downstairs offers garden tub, walk in shower, double vanities, and walk in closet. Office can be 4th bedroom. Media room plus playroom upstairs. Lots of trees. Beautiful views throughout to enjoy your private back yard. Amenities include club house, pool, & park. Easy access to I-35 & 2499, shopping, & medical offices. Call and schedule your private tour today!
Location
State TX
County Denton
Community Club House, Community Pool
Direction Post Oak Drive, turn on Mallory Drive, Turn right onto Landwick Ct.
Rooms
Dining Room 2
Interior
Interior Features Built-in Features, Cable TV Available, Eat-in Kitchen, Kitchen Island, Open Floorplan, Pantry, Vaulted Ceiling(s), Walk-In Closet(s)
Heating Central, Natural Gas, Zoned
Cooling Ceiling Fan(s), Central Air, Electric, Zoned
Flooring Carpet, Ceramic Tile, Wood
Fireplaces Number 1
Fireplaces Type Gas, Gas Logs, Stone
Appliance Dishwasher, Disposal, Electric Oven, Gas Cooktop, Plumbed For Gas in Kitchen, Refrigerator
Heat Source Central, Natural Gas, Zoned
Laundry Electric Dryer Hookup, Utility Room, Full Size W/D Area
Exterior
Exterior Feature Covered Patio/Porch, Rain Gutters
Garage Spaces 2.0
Fence Privacy, Wood
Pool Gunite, In Ground, Pool/Spa Combo, Salt Water
Community Features Club House, Community Pool
Utilities Available City Sewer, City Water, Curbs, Sidewalk
Roof Type Composition
Parking Type Garage Faces Side, Oversized
Garage Yes
Private Pool 1
Building
Story Two
Foundation Slab
Structure Type Brick,Rock/Stone
Schools
Elementary Schools Corinth
Middle Schools Lake Dallas
High Schools Lake Dallas
School District Lake Dallas Isd
Others
Acceptable Financing Cash, Conventional, FHA, VA Loan
Listing Terms Cash, Conventional, FHA, VA Loan
Financing Cash
Special Listing Condition Survey Available
Read Less Info
Want to know what your home might be worth? Contact us for a FREE valuation!

Our team is ready to help you sell your home for the highest possible price ASAP

©2024 North Texas Real Estate Information Systems.
Bought with Jason Carroll • Keller Williams Realty DPR
GET MORE INFORMATION




