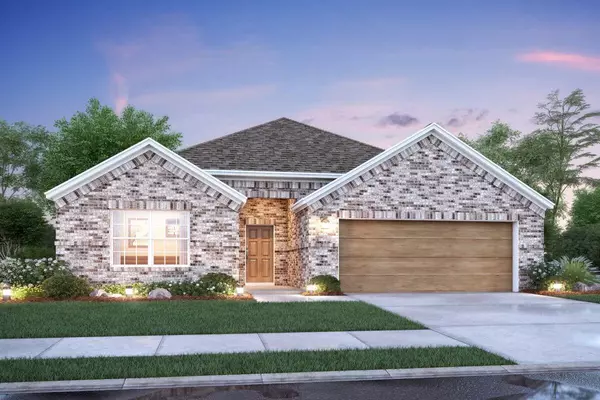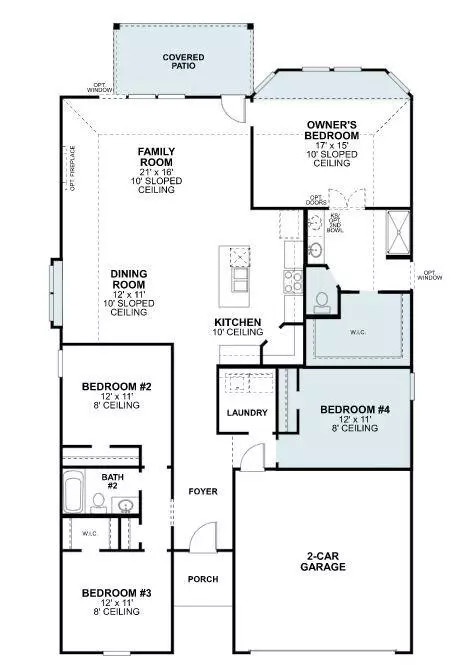For more information regarding the value of a property, please contact us for a free consultation.
Key Details
Property Type Single Family Home
Sub Type Single Family Residence
Listing Status Sold
Purchase Type For Sale
Square Footage 2,064 sqft
Price per Sqft $227
Subdivision Light Farms
MLS Listing ID 20295804
Sold Date 06/12/23
Style Traditional
Bedrooms 4
Full Baths 2
HOA Fees $175/mo
HOA Y/N Mandatory
Year Built 2023
Lot Size 6,664 Sqft
Acres 0.153
Lot Dimensions 47x115x67x115
Property Description
Built by M-I Homes. Take advantage of limited time rates on this beautiful, 1-story Boone. Pull into your 2-car garage while admiring your light brick exterior and beautiful landscaping. The moment you step inside, you will discover dark luxury vinyl plank flooring guiding you through the common living spaces. A hallway at the front of the home connects a full bathroom and 2 secondary bedrooms. Farther down the foyer, you will discover a hallway, including the laundry room and a private bedroom. The foyer pours into the heart of the home, where the kitchen, dining room, and family room are situated. Enter your owner's suite through a private hallway off the family room. The spacious bedroom features a bay window for additional space and plenty of natural light. Double doors open up to your en-suite bathroom, which includes double sinks, an oversized shower, a private toilet room, and a large walk-in closet. A covered patio completes this home. Schedule your visit today!
Location
State TX
County Collin
Community Club House, Community Pool, Fitness Center, Greenbelt, Jogging Path/Bike Path, Lake, Park, Playground, Sidewalks, Tennis Court(S)
Direction Sweetwater at Light Farms is located on the east side of Dallas North Tollway about 5 miles north of US 380. From Northbound Dallas Pkwy, turn right on Light Farms Way and continue for about 1.5 miles. Make a left on Sweetwater Way to enter the MI Homes section.
Rooms
Dining Room 1
Interior
Interior Features Cable TV Available, Decorative Lighting, Open Floorplan
Heating Central, Natural Gas
Cooling Central Air, Electric
Flooring Luxury Vinyl Plank
Appliance Dishwasher, Disposal, Gas Range, Microwave, Tankless Water Heater, Vented Exhaust Fan, Water Filter
Heat Source Central, Natural Gas
Laundry Electric Dryer Hookup, Utility Room, Full Size W/D Area
Exterior
Exterior Feature Covered Patio/Porch, Private Yard
Garage Spaces 2.0
Fence Wood
Community Features Club House, Community Pool, Fitness Center, Greenbelt, Jogging Path/Bike Path, Lake, Park, Playground, Sidewalks, Tennis Court(s)
Utilities Available City Sewer, City Water, Community Mailbox, Curbs, Underground Utilities
Roof Type Composition
Parking Type Garage, Garage Door Opener, Garage Faces Front
Garage Yes
Building
Lot Description Adjacent to Greenbelt, Few Trees, Interior Lot, Landscaped, Sprinkler System, Subdivision
Story One
Foundation Slab
Structure Type Brick
Schools
Elementary Schools O'Dell
Middle Schools Jerry & Linda Moore
High Schools Celina
School District Celina Isd
Others
Restrictions Deed
Ownership MI Homes
Acceptable Financing Cash, Conventional, FHA, VA Loan
Listing Terms Cash, Conventional, FHA, VA Loan
Financing Cash
Special Listing Condition Deed Restrictions
Read Less Info
Want to know what your home might be worth? Contact us for a FREE valuation!

Our team is ready to help you sell your home for the highest possible price ASAP

©2024 North Texas Real Estate Information Systems.
Bought with Lindsey Knight • Keller Williams Realty
GET MORE INFORMATION




