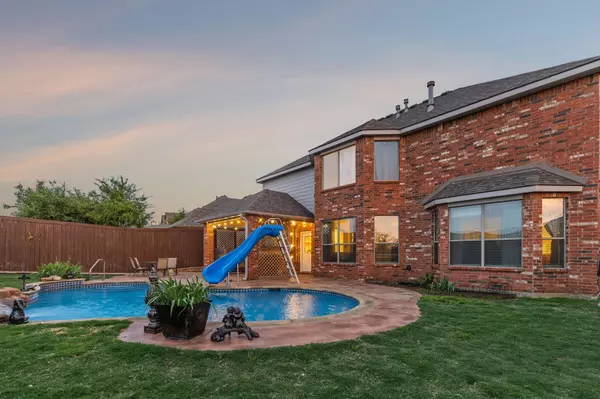For more information regarding the value of a property, please contact us for a free consultation.
Key Details
Property Type Single Family Home
Sub Type Single Family Residence
Listing Status Sold
Purchase Type For Sale
Square Footage 3,153 sqft
Price per Sqft $169
Subdivision Saratoga
MLS Listing ID 20313534
Sold Date 06/26/23
Bedrooms 4
Full Baths 2
Half Baths 1
HOA Fees $45/ann
HOA Y/N Mandatory
Year Built 2005
Annual Tax Amount $11,469
Lot Size 8,015 Sqft
Acres 0.184
Property Description
STUNNING home with your own oasis!Too many updates to list! This home features 4 large bedrooms,2 and a half bathrooms,formal dining & living area,one of which could be used as a home office,game room & media room!Beautiful turret front,hardwood floors, bricked fireplace.The gourmet kitchen is open to living room,complete with an abundance of cabinetry,granite countertops, gas cooktop, SS appliances,huge island and pantry!The primary bedroom is downstairs and primary bathroom is completely upgraded with granite countertops,fabulous built-ins,walk in shower,oversized tub and very large walk in closet!Enjoy your backyard oasis and spend those Texas summer days lounging by the beautiful pool surrounded by gorgeous landscaping, covered patio, and privacy! No neighbors behind! Ample storage in garage! Located in the highly sought after NWISD with Kay Granger Elementary school around the corner! Amenities include walking & jogging trails,playgrounds,parks & a pool.Close to shopping & dining!
Location
State TX
County Tarrant
Community Community Pool, Jogging Path/Bike Path, Sidewalks
Direction I-35W exit Golden Triangle and turn right, Left on N Riverside Dr, Right on Timberland Blvd, Left on Twin Pines Dr, Right on Noma, Left on Furlong, Right on Lizzie Pl. House is on your left.
Rooms
Dining Room 2
Interior
Interior Features Built-in Features, Cable TV Available, Decorative Lighting, Granite Counters, High Speed Internet Available, Kitchen Island, Walk-In Closet(s)
Heating Central, Natural Gas
Cooling Ceiling Fan(s), Electric
Flooring Carpet, Ceramic Tile, Wood
Fireplaces Number 1
Fireplaces Type Gas
Appliance Dishwasher, Disposal, Gas Cooktop, Microwave
Heat Source Central, Natural Gas
Exterior
Exterior Feature Rain Gutters
Garage Spaces 2.0
Fence Wood
Pool Gunite, In Ground, Waterfall
Community Features Community Pool, Jogging Path/Bike Path, Sidewalks
Utilities Available Cable Available, City Sewer, City Water, Concrete, Curbs, Individual Gas Meter
Roof Type Composition
Garage Yes
Private Pool 1
Building
Lot Description Few Trees, Interior Lot, Landscaped, Subdivision
Story Two
Foundation Slab
Structure Type Brick,Rock/Stone
Schools
Elementary Schools Kay Granger
Middle Schools John M Tidwell
High Schools Byron Nelson
School District Northwest Isd
Others
Restrictions Deed
Ownership See Tax
Acceptable Financing Cash, Conventional, FHA, VA Loan
Listing Terms Cash, Conventional, FHA, VA Loan
Financing VA
Read Less Info
Want to know what your home might be worth? Contact us for a FREE valuation!

Our team is ready to help you sell your home for the highest possible price ASAP

©2024 North Texas Real Estate Information Systems.
Bought with Jacob Wurman • Compass RE Texas, LLC
GET MORE INFORMATION



