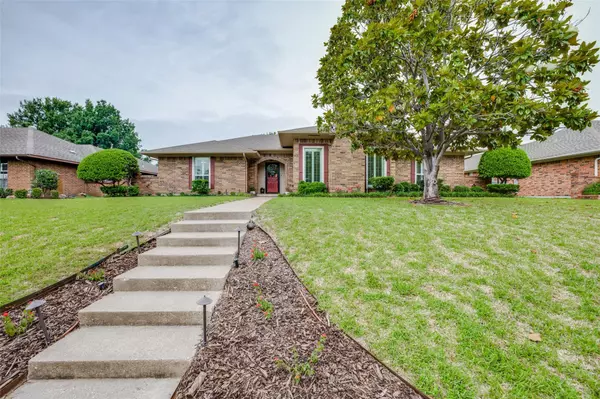For more information regarding the value of a property, please contact us for a free consultation.
Key Details
Property Type Single Family Home
Sub Type Single Family Residence
Listing Status Sold
Purchase Type For Sale
Square Footage 2,260 sqft
Price per Sqft $188
Subdivision West Shore Estates
MLS Listing ID 20315072
Sold Date 06/30/23
Style Traditional
Bedrooms 3
Full Baths 2
HOA Y/N None
Year Built 1981
Annual Tax Amount $7,768
Lot Size 10,497 Sqft
Acres 0.241
Lot Dimensions 76x142x76x142
Property Description
This charming 1-story home is located just a stone's throw away from Lake Ray Hubbard. As you step inside, you'll notice the warm and welcoming ambiance created by the beautifully polished wood floors. The living room features a stunning marble fireplace, perfect for those cozy nights in, while the kitchen boasts sleek granite countertops and SS appliances, making cooking a pleasure. The home's gameroom is perfect for entertaining, complete with a wet bar. Split bedrooms make the floorplan ideal. The primary suite is large, and its bath features granite countertops and a jetted tub. The property also includes a shop with electric, providing ample space for storage and hobbies, or an awesome man cave! This home's location offers easy access to shopping, dining, and entertainment options, while still providing a peaceful retreat from city life. With its prime location close to the lake and its impressive features, it's the perfect place to call home!
Location
State TX
County Dallas
Community Curbs, Sidewalks
Direction Please use GPS
Rooms
Dining Room 2
Interior
Interior Features Built-in Features, Cable TV Available, Eat-in Kitchen, High Speed Internet Available
Heating Central, Natural Gas
Cooling Ceiling Fan(s), Central Air, Electric
Flooring Carpet, Ceramic Tile, Laminate
Fireplaces Number 1
Fireplaces Type Gas Starter
Appliance Dishwasher, Disposal, Electric Cooktop, Microwave, Double Oven
Heat Source Central, Natural Gas
Exterior
Exterior Feature Covered Patio/Porch, Rain Gutters
Garage Spaces 2.0
Fence Wood
Community Features Curbs, Sidewalks
Utilities Available Alley, Cable Available, City Sewer, City Water, Concrete, Curbs, Electricity Connected, Individual Gas Meter, Individual Water Meter, Natural Gas Available, Sidewalk, Underground Utilities
Roof Type Composition
Parking Type Garage Single Door, Alley Access, Driveway, Garage Door Opener, Garage Faces Rear, Kitchen Level
Garage Yes
Building
Lot Description Few Trees, Interior Lot, Landscaped, Lrg. Backyard Grass, Sprinkler System, Water/Lake View
Story One
Foundation Slab
Structure Type Brick
Schools
Elementary Schools Choice Of School
Middle Schools Choice Of School
High Schools Choice Of School
School District Garland Isd
Others
Ownership See Agent
Acceptable Financing Cash, Conventional, FHA, VA Loan
Listing Terms Cash, Conventional, FHA, VA Loan
Financing Cash
Read Less Info
Want to know what your home might be worth? Contact us for a FREE valuation!

Our team is ready to help you sell your home for the highest possible price ASAP

©2024 North Texas Real Estate Information Systems.
Bought with Christina Ford • Ebby Halliday, REALTORS
GET MORE INFORMATION




