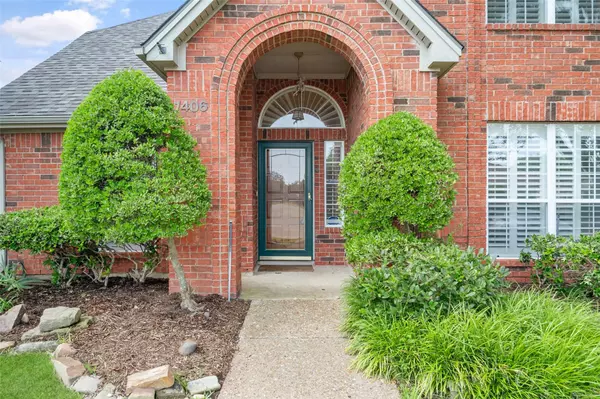For more information regarding the value of a property, please contact us for a free consultation.
Key Details
Property Type Single Family Home
Sub Type Single Family Residence
Listing Status Sold
Purchase Type For Sale
Square Footage 2,584 sqft
Price per Sqft $193
Subdivision Country Meadow Ph One
MLS Listing ID 20343264
Sold Date 06/30/23
Style Traditional
Bedrooms 4
Full Baths 2
Half Baths 1
HOA Y/N None
Year Built 1991
Annual Tax Amount $7,254
Lot Size 9,147 Sqft
Acres 0.21
Property Description
A deadline has been set for Monday 6-5-2023 at 6pm for HIGHEST AND BEST DEADLINE for offers. This Charmer is Move in Ready with fresh paint, a glistening pool, a spacious open floor plan, and a park view! Freshly painted and refreshed landscaping. This is an excellent find in the heart of Allen. VERY private backyard oasis. Ready for summertime fun. 8 ft board-on-board fence, gorgeous landscaping, and additional storage area on the side yard. Nice size bedrooms with walk-in closets. The primary bedroom is downstairs for added privacy—The lovely dining room, front sitting room, or office welcome you into downstairs areas with an inviting family room with natural light cascading in, a fireplace, and soaring ceilings. The kitchen is just off the family room with views of the stunning backyard, eat-in kitchen area, and an abundance of storage and cabinetry. The primary bedroom has a large walk-in closet, and a serene en suite bathroom with a HUGE soaking tub and separate shower.
Location
State TX
County Collin
Community Playground, Sidewalks
Direction See map or waze
Rooms
Dining Room 2
Interior
Interior Features Decorative Lighting, Eat-in Kitchen, Open Floorplan, Walk-In Closet(s)
Heating Fireplace(s), Natural Gas
Cooling Ceiling Fan(s), Central Air
Flooring Carpet, Ceramic Tile
Fireplaces Number 1
Fireplaces Type Living Room
Appliance Dishwasher, Microwave
Heat Source Fireplace(s), Natural Gas
Laundry Utility Room, Full Size W/D Area
Exterior
Exterior Feature Rain Gutters, Private Yard
Garage Spaces 2.0
Fence Wood
Community Features Playground, Sidewalks
Utilities Available Alley, City Sewer, City Water, Concrete, Curbs, Individual Gas Meter, Individual Water Meter, Sidewalk
Roof Type Composition
Parking Type Garage Double Door, Driveway, Garage, Garage Faces Rear, Side By Side
Garage Yes
Private Pool 1
Building
Lot Description Corner Lot, Landscaped, Many Trees, Park View, Sprinkler System, Subdivision
Story Two
Foundation Slab
Schools
Elementary Schools Olson
Middle Schools Curtis
High Schools Allen
School District Allen Isd
Others
Restrictions Deed
Ownership Of Recore
Financing Conventional
Special Listing Condition Aerial Photo
Read Less Info
Want to know what your home might be worth? Contact us for a FREE valuation!

Our team is ready to help you sell your home for the highest possible price ASAP

©2024 North Texas Real Estate Information Systems.
Bought with Capucine Byrne • EXP REALTY
GET MORE INFORMATION




