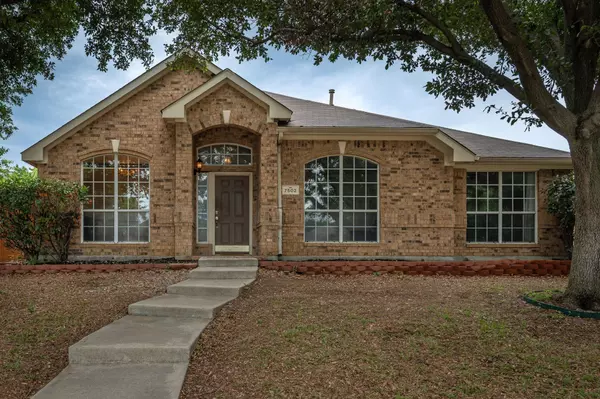For more information regarding the value of a property, please contact us for a free consultation.
Key Details
Property Type Single Family Home
Sub Type Single Family Residence
Listing Status Sold
Purchase Type For Sale
Square Footage 1,804 sqft
Price per Sqft $241
Subdivision Oakbrook Park Estates Ph I
MLS Listing ID 20349000
Sold Date 07/05/23
Style Traditional
Bedrooms 4
Full Baths 2
HOA Fees $26/ann
HOA Y/N Mandatory
Year Built 1996
Annual Tax Amount $7,038
Lot Size 8,276 Sqft
Acres 0.19
Property Description
~ Golden Opportunity! ~ Splendid chance for a 4-bedroom 1-story home with a bright & open-concept split living design in the heart of Frisco at a remarkable price! Delightful drive-up to stately elevation, mature Oak Trees, red wall block flowerbed border and arch-covered entry with transom window. You will love your luxury vinyl planks, fresh agreeable grey paint, over-sized baseboards, crown-molding & 10-foot vaulted ceilings throughout! This adorable home features a breakfast bar, gas cooktop, gas log fireplace, eat-in Kitchen with window seat, stainless steel appliances, garden tub and separate frameless stand-shower, dual vanities, walk-in closet & roomy side and back yard with extended stamped concrete deck! Quick & easy access to DNT & 121, Toyota Stadium, Legacy West, The Star, Grandscape, Lake Lewisville – Pier 121, downtown Frisco and so much more! Frisco ISD! Stop Looking & Start Packing!
Location
State TX
County Collin
Community Curbs, Sidewalks
Direction From DNT, head northeast on Stonebrook Pkwy. Go 0.6 miles and turn left onto Rolling Brook Dr. Turn right onto Jennifer Ln and then left onto David Dr. Destination will be on your right. Thank you for showing!
Rooms
Dining Room 2
Interior
Interior Features Built-in Features, Cable TV Available, Chandelier, Decorative Lighting, Double Vanity, Eat-in Kitchen, Pantry, Walk-In Closet(s)
Heating Central, Natural Gas
Cooling Ceiling Fan(s), Electric
Flooring Luxury Vinyl Plank
Fireplaces Number 1
Fireplaces Type Gas Logs, Living Room
Appliance Dishwasher, Disposal, Electric Oven, Gas Cooktop, Gas Water Heater, Microwave
Heat Source Central, Natural Gas
Laundry Electric Dryer Hookup, Utility Room, Full Size W/D Area, Washer Hookup
Exterior
Exterior Feature Rain Gutters
Garage Spaces 2.0
Fence Wood
Community Features Curbs, Sidewalks
Utilities Available Alley, Cable Available, City Sewer, City Water, Electricity Available, Individual Gas Meter, Individual Water Meter, Underground Utilities
Roof Type Composition,Shingle
Garage Yes
Building
Lot Description Few Trees, Interior Lot
Story One
Foundation Slab
Level or Stories One
Structure Type Brick,Siding
Schools
Elementary Schools Bright
Middle Schools Staley
High Schools Frisco
School District Frisco Isd
Others
Ownership (See Agent)
Acceptable Financing Cash, Conventional, FHA, Texas Vet, VA Loan
Listing Terms Cash, Conventional, FHA, Texas Vet, VA Loan
Financing Conventional
Special Listing Condition Aerial Photo
Read Less Info
Want to know what your home might be worth? Contact us for a FREE valuation!

Our team is ready to help you sell your home for the highest possible price ASAP

©2024 North Texas Real Estate Information Systems.
Bought with Abby Bennett • Monument Realty
GET MORE INFORMATION



