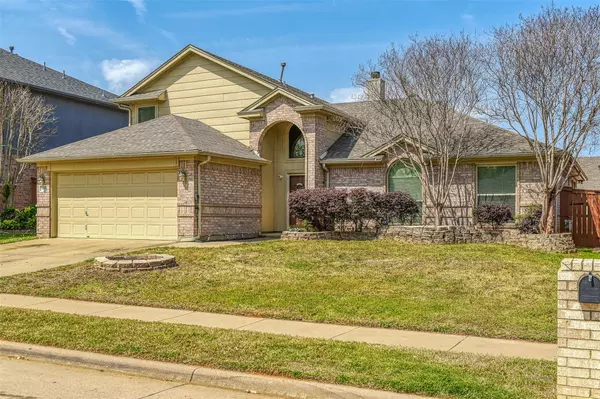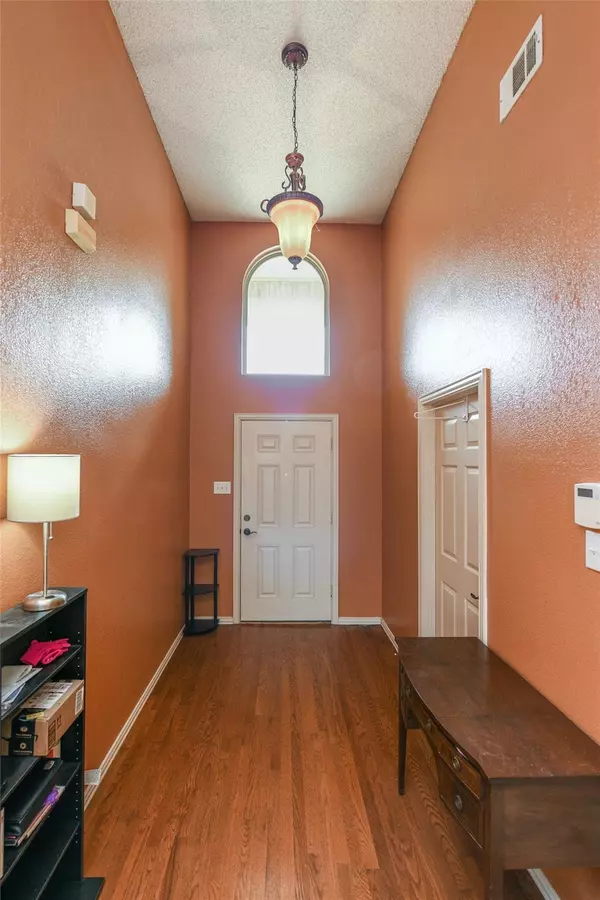For more information regarding the value of a property, please contact us for a free consultation.
Key Details
Property Type Single Family Home
Sub Type Single Family Residence
Listing Status Sold
Purchase Type For Sale
Square Footage 2,532 sqft
Price per Sqft $144
Subdivision Bent Oaks Estates Add
MLS Listing ID 20287972
Sold Date 07/07/23
Style Traditional
Bedrooms 5
Full Baths 3
HOA Y/N None
Year Built 2000
Annual Tax Amount $7,314
Lot Size 7,187 Sqft
Acres 0.165
Property Description
Sitting on a quiet cul-de-sac, design flows effortlessly for comfortable living in this 5 bedroom 3 bathroom Arlington home in the Kennedale ISD. Welcoming great room boasts of voluminous ceiling. What a great place for entertaining. Expansively designed floorplan has plenty of space for all. A cheery kitchen opens into the family room creating a perfect media room. Relax in the evening in the first-floor primary bedroom suite. Upstairs features on oversized bedroom with a third living area - the perfect retreat for children, parents or guests. Enjoy a lazy afternoon relaxing out by the pool. Priced to reflect the need for personal changes. Please contact 2nd listing agent Marjie Holloway with any questions.
Location
State TX
County Tarrant
Community Curbs, Jogging Path/Bike Path, Park, Sidewalks
Direction From I-20 in Arlington, take Highway 287 South. Take exit for Eden Rd and Russell-Curry Rd. Take a U-Turn at Eden Rd to go North on Frontage Rd. Right onto Kelly Elliott. Right on Big Springs Dr. Left on Highgrove Dr. Property on left.
Rooms
Dining Room 2
Interior
Interior Features Cable TV Available, Granite Counters, High Speed Internet Available, Loft, Pantry, Vaulted Ceiling(s), Wainscoting, Walk-In Closet(s)
Heating Central, Fireplace(s), Natural Gas
Cooling Ceiling Fan(s), Central Air, Electric
Flooring Carpet, Luxury Vinyl Plank, Tile, Wood
Fireplaces Number 1
Fireplaces Type Living Room, Wood Burning
Appliance Dishwasher, Disposal, Electric Range, Gas Water Heater, Microwave, Refrigerator
Heat Source Central, Fireplace(s), Natural Gas
Laundry Electric Dryer Hookup, Utility Room, Full Size W/D Area, Washer Hookup
Exterior
Exterior Feature Covered Patio/Porch, Rain Gutters, Storage
Garage Spaces 2.0
Fence Back Yard, Wood
Pool In Ground, Outdoor Pool, Vinyl
Community Features Curbs, Jogging Path/Bike Path, Park, Sidewalks
Utilities Available City Sewer, City Water, Curbs, Individual Gas Meter, Individual Water Meter, Sidewalk, Underground Utilities
Roof Type Composition
Garage Yes
Private Pool 1
Building
Lot Description Few Trees, Interior Lot, Landscaped, Sprinkler System, Subdivision
Story Two
Foundation Slab
Level or Stories Two
Structure Type Brick
Schools
Elementary Schools Patterson
High Schools Kennedale
School District Kennedale Isd
Others
Ownership See Offer Instructions
Acceptable Financing Cash, Conventional
Listing Terms Cash, Conventional
Financing Conventional
Special Listing Condition Res. Service Contract, Survey Available
Read Less Info
Want to know what your home might be worth? Contact us for a FREE valuation!

Our team is ready to help you sell your home for the highest possible price ASAP

©2024 North Texas Real Estate Information Systems.
Bought with Leann Riley • EXIT Realty Elite
GET MORE INFORMATION



