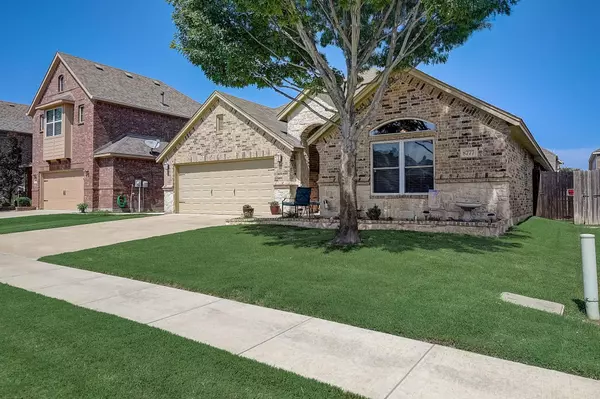For more information regarding the value of a property, please contact us for a free consultation.
Key Details
Property Type Single Family Home
Sub Type Single Family Residence
Listing Status Sold
Purchase Type For Sale
Square Footage 2,285 sqft
Price per Sqft $175
Subdivision Ridgeview Farms
MLS Listing ID 20355552
Sold Date 07/17/23
Style Traditional
Bedrooms 3
Full Baths 2
HOA Fees $33/ann
HOA Y/N Mandatory
Year Built 2010
Annual Tax Amount $8,369
Lot Size 6,054 Sqft
Acres 0.139
Property Description
STUNNING, one-story home in North Fort Worth is truly ONE-OF-A-KIND. Three spacious bedrooms and a study. This home boasts a true split-bedroom floorplan that includes an open living, kitchen, and dining layout. The home is loaded with many upgrades and features, including vaulted ceilings, custom wood beams throughout and neutral interior paint and colors. Elegant hardwood floors greet you upon entry into a unique domed ceiling foyer. Inner chefs delight in the open and bright kitchen with granite counters and gas SS appliances with upgraded decorative lights. The study has elegant French doors that lead out to a private coffee or yoga patio, while the primary suite features wood-beamed vaulted ceilings, an extended vanity with two sinks, an upgraded walk-in shower with a garden tub, and custom walk-in closet and linen with storage for all your things. The backyard is a delight with extended flagstone for outdoor entertaining or relaxation. This home is truly a gem, come see it today!
Location
State TX
County Tarrant
Direction Take I35 N towards Denton. Take Exit 60 towards North Tarrant Parkway. Turn Left onto North Tarrant Parkway. Turn Right onto Old Denton Road. Turn Left onto Harmon Road. Turn Right onto Running River Lane. 8777 Running River Lane will be on your left.
Rooms
Dining Room 1
Interior
Interior Features Cable TV Available, Decorative Lighting, Double Vanity, Eat-in Kitchen, Flat Screen Wiring, Granite Counters, High Speed Internet Available, Kitchen Island, Open Floorplan, Vaulted Ceiling(s), Walk-In Closet(s)
Heating Central, Natural Gas
Cooling Ceiling Fan(s), Central Air, Electric
Flooring Carpet, Ceramic Tile
Fireplaces Number 1
Fireplaces Type Gas, Gas Logs, Gas Starter
Appliance Dishwasher, Disposal, Gas Cooktop, Ice Maker, Microwave, Plumbed For Gas in Kitchen, Refrigerator
Heat Source Central, Natural Gas
Exterior
Exterior Feature Covered Deck, Covered Patio/Porch, Lighting, Private Yard
Garage Spaces 2.0
Utilities Available City Sewer, Curbs, Sidewalk, Underground Utilities
Roof Type Asphalt,Composition
Parking Type Garage Single Door
Garage Yes
Building
Lot Description Interior Lot, Landscaped, Level, Lrg. Backyard Grass
Story One
Foundation Slab
Level or Stories One
Structure Type Brick
Schools
Elementary Schools Comanche Springs
Middle Schools Prairie Vista
High Schools Saginaw
School District Eagle Mt-Saginaw Isd
Others
Ownership Kemp
Acceptable Financing Cash, Conventional, FHA, VA Loan
Listing Terms Cash, Conventional, FHA, VA Loan
Financing Cash
Special Listing Condition Aerial Photo
Read Less Info
Want to know what your home might be worth? Contact us for a FREE valuation!

Our team is ready to help you sell your home for the highest possible price ASAP

©2024 North Texas Real Estate Information Systems.
Bought with Caroline Harris • Keller Williams Realty
GET MORE INFORMATION




