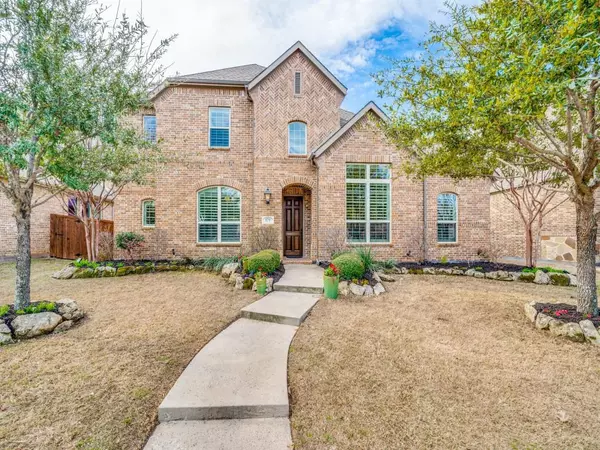For more information regarding the value of a property, please contact us for a free consultation.
Key Details
Property Type Single Family Home
Sub Type Single Family Residence
Listing Status Sold
Purchase Type For Sale
Square Footage 4,010 sqft
Price per Sqft $224
Subdivision Starcreek Ph Six
MLS Listing ID 20280178
Sold Date 07/28/23
Style Traditional
Bedrooms 5
Full Baths 4
Half Baths 1
HOA Fees $110/qua
HOA Y/N Mandatory
Year Built 2014
Annual Tax Amount $11,707
Lot Size 7,840 Sqft
Acres 0.18
Property Description
Terrific location and stellar amenities all add up to a perfect 10 for this incredible 5 bedroom 5 bath home in Starcreek! This beautiful well maintained home with lush landscaping, custom built-in's, plantation shutters & handscraped hardwoods will delight! Spacous, light & bright living room with floor to ceiling stone fireplace & vaulted wood beamed ceiling. Chef's kitchen with SS appliances, gas cooktop, huge island & plenty of cabinet storage including a large corner pantry. 3 office areas for todays busy work~school from home owners! Downstairs guest with ensuite bath plus a spacious master suite with garden tub, linen cabinet & huge walk-in closet! Upstairs game room with adjoining Media room, built in tech area, 3 beds with walkin closets & 2 full baths. StarCreek amenities include 2 community pools, Clubhouse, sports court & plently of wooded hiking and biking trails! Great commute location close to 121~75 plus shopping and dining. Highly acclaimed Jenny Preston elementary!
Location
State TX
County Collin
Direction Please use gps
Rooms
Dining Room 2
Interior
Interior Features Cable TV Available, Decorative Lighting, Flat Screen Wiring, High Speed Internet Available, Sound System Wiring, Vaulted Ceiling(s)
Heating Central, Natural Gas
Cooling Ceiling Fan(s), Central Air, Electric
Flooring Carpet, Ceramic Tile, Wood
Fireplaces Number 1
Fireplaces Type Gas Logs, Gas Starter, Stone
Appliance Dishwasher, Disposal, Electric Oven, Gas Cooktop, Gas Water Heater, Microwave, Double Oven, Plumbed For Gas in Kitchen, Vented Exhaust Fan
Heat Source Central, Natural Gas
Exterior
Exterior Feature Covered Patio/Porch, Rain Gutters, Lighting
Garage Spaces 3.0
Fence Wood
Utilities Available City Sewer, City Water, Concrete, Curbs, Sidewalk, Underground Utilities
Roof Type Composition
Parking Type Garage Faces Rear, Tandem
Garage Yes
Building
Lot Description Few Trees, Interior Lot, Landscaped, Lrg. Backyard Grass, Sprinkler System, Subdivision
Story Two
Foundation Slab
Level or Stories Two
Structure Type Brick,Rock/Stone
Schools
Elementary Schools Jenny Preston
Middle Schools Curtis
High Schools Allen
School District Allen Isd
Others
Ownership see offer instructions
Acceptable Financing Cash, Conventional
Listing Terms Cash, Conventional
Financing Conventional
Read Less Info
Want to know what your home might be worth? Contact us for a FREE valuation!

Our team is ready to help you sell your home for the highest possible price ASAP

©2024 North Texas Real Estate Information Systems.
Bought with Sophia Polk • Sophia Polk Realty
GET MORE INFORMATION


