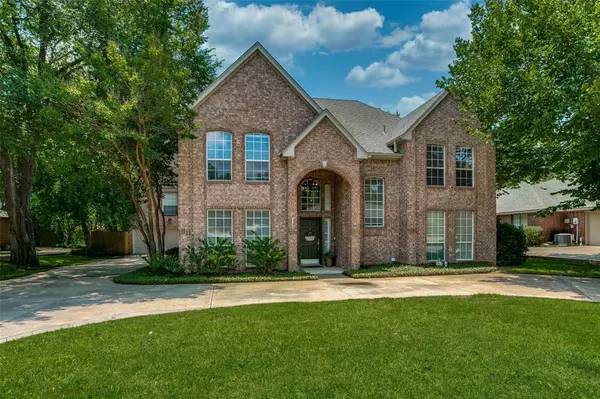For more information regarding the value of a property, please contact us for a free consultation.
Key Details
Property Type Single Family Home
Sub Type Single Family Residence
Listing Status Sold
Purchase Type For Sale
Square Footage 3,136 sqft
Price per Sqft $243
Subdivision Timberline South Add
MLS Listing ID 20314751
Sold Date 08/01/23
Style Traditional
Bedrooms 5
Full Baths 3
Half Baths 1
HOA Y/N None
Year Built 1994
Annual Tax Amount $13,491
Lot Size 0.471 Acres
Acres 0.471
Lot Dimensions 81x247x82x269
Property Description
SO much to offer from this luxurious custom home loc in the GCISD area & on ~.5 AC lot! With each new step the viewer is delightfully met w beauty & elegance. Updated kitchen & all baths incl SS appliances, quartz countrs, hand-scraped wood floors, fresh paint, modern colors, décor, & fixtures. Enter to the soaring ceiling & elegant chandelier, open floorplan, inviting kitchen-living-dining space w light & bright décor balanced by gorgeous wood flooring. Note crown & base molding together w chair-rail, trim accents, modern lighting, wrought iron railing, surround sound – all the features that turn good into fantastic! A ‘refuge’ - describes this outdoor entertainment area to a tee! Sink into the sparkling pool, grill-out on the covered patio, take-in the beauty & cool of shade of the mature trees standing on the wrap-around balcony. Don't miss the bonus guest room above garage! Dining & entertainment nearby & GREAT schools!
Location
State TX
County Tarrant
Community Sidewalks
Direction Use GPS; On the West, Timberline Drive can be accessed from Mustang Drive after exiting from Ira E Woods Ave; or on the East side - traveling south on the Hwy-121 access road (which is William D Tate Ave). There will be sign in the yard.
Rooms
Dining Room 2
Interior
Interior Features Built-in Wine Cooler, Decorative Lighting, Eat-in Kitchen, Granite Counters, High Speed Internet Available, Kitchen Island, Sound System Wiring, Vaulted Ceiling(s), Walk-In Closet(s)
Heating Central, Gas Jets, Natural Gas
Cooling Ceiling Fan(s), Central Air, Electric
Flooring Carpet, Ceramic Tile, Hardwood
Appliance Dishwasher, Disposal, Electric Oven, Gas Cooktop, Gas Water Heater, Microwave, Convection Oven, Double Oven, Plumbed For Gas in Kitchen
Heat Source Central, Gas Jets, Natural Gas
Laundry Electric Dryer Hookup, Utility Room, Full Size W/D Area, Washer Hookup
Exterior
Exterior Feature Balcony, Covered Patio/Porch, Rain Gutters, Lighting, Private Yard
Garage Spaces 2.0
Fence Chain Link, Privacy, Wood
Pool Fenced, Gunite, In Ground, Pool Sweep, Water Feature
Community Features Sidewalks
Utilities Available City Sewer, City Water, Curbs, Individual Gas Meter, Overhead Utilities, Sidewalk
Waterfront Description Creek
Roof Type Composition
Parking Type Garage Single Door, Circular Driveway, Driveway, Garage, Garage Door Opener, Garage Faces Front
Garage Yes
Private Pool 1
Building
Lot Description Acreage, Interior Lot, Irregular Lot, Landscaped, Lrg. Backyard Grass, Many Trees, Sprinkler System, Subdivision
Story Two
Foundation Slab
Level or Stories Two
Structure Type Brick
Schools
Elementary Schools Timberline
Middle Schools Cross Timbers
High Schools Grapevine
School District Grapevine-Colleyville Isd
Others
Restrictions Easement(s)
Ownership See Tax Record
Acceptable Financing Cash, Conventional, FHA, Lease Back, Not Assumable, VA Loan
Listing Terms Cash, Conventional, FHA, Lease Back, Not Assumable, VA Loan
Financing Conventional
Special Listing Condition Aerial Photo, Survey Available, Utility Easement
Read Less Info
Want to know what your home might be worth? Contact us for a FREE valuation!

Our team is ready to help you sell your home for the highest possible price ASAP

©2024 North Texas Real Estate Information Systems.
Bought with Robert Miller • OnDemand Realty
GET MORE INFORMATION




