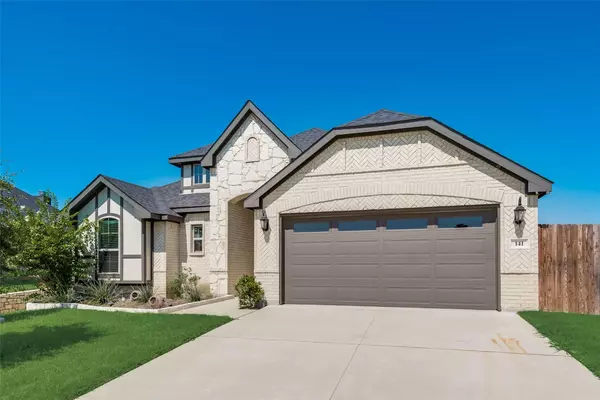For more information regarding the value of a property, please contact us for a free consultation.
Key Details
Property Type Single Family Home
Sub Type Single Family Residence
Listing Status Sold
Purchase Type For Sale
Square Footage 2,273 sqft
Price per Sqft $184
Subdivision Buffalo Ridge
MLS Listing ID 20370216
Sold Date 07/31/23
Style Traditional
Bedrooms 4
Full Baths 2
HOA Fees $29/ann
HOA Y/N Mandatory
Year Built 2019
Annual Tax Amount $7,870
Lot Size 10,149 Sqft
Acres 0.233
Property Description
Gorgeous home located on a quiet street in a cul-de-sac in Buffalo Ridge. John Houston home with a lovely flowing open floor plan that features a wood burning fireplace in the living room with built-in shelving. The kitchen includes granite counters and an island with a sink. There is a cozy eating area directly off of the kitchen. There is a good sized primary bedroom that includes an esuite bathroom with separate vanities, soaker tub, and walk-in shower. Three other nicely sized bedrooms and one more full bath are present. There’s also a large utility room plumbed for an additional sink. The oversized lot has a back patio with lots of room to play or entertain. You will have access to the community pool, playgrounds, and walking trails. Great location, close to shopping and school. Come and see this beautiful property today!
Location
State TX
County Ellis
Community Community Pool, Curbs, Park, Pool, Sidewalks
Direction GPS will calculate accurately
Rooms
Dining Room 1
Interior
Interior Features Built-in Features, Cable TV Available, High Speed Internet Available, Open Floorplan, Pantry, Walk-In Closet(s)
Heating Central, Electric
Cooling Ceiling Fan(s), Central Air, Electric
Fireplaces Number 1
Fireplaces Type Living Room, Wood Burning
Appliance Dishwasher, Disposal, Electric Cooktop, Electric Oven, Microwave
Heat Source Central, Electric
Laundry Electric Dryer Hookup, Utility Room, Full Size W/D Area
Exterior
Exterior Feature Covered Patio/Porch, Private Yard
Garage Spaces 2.0
Fence Back Yard, Fenced, Privacy, Wood
Community Features Community Pool, Curbs, Park, Pool, Sidewalks
Utilities Available City Sewer, Community Mailbox, Curbs, Electricity Connected, Sidewalk, Underground Utilities
Roof Type Composition
Parking Type Garage Single Door, Concrete, Garage Door Opener, Garage Faces Front, Paved
Total Parking Spaces 2
Garage Yes
Building
Lot Description Cul-De-Sac
Story One
Foundation Slab
Level or Stories One
Structure Type Brick,Rock/Stone
Schools
Elementary Schools Margaret Felty
High Schools Waxahachie
School District Waxahachie Isd
Others
Ownership See Tax
Acceptable Financing Cash, Conventional, FHA, VA Loan
Listing Terms Cash, Conventional, FHA, VA Loan
Financing FHA
Read Less Info
Want to know what your home might be worth? Contact us for a FREE valuation!

Our team is ready to help you sell your home for the highest possible price ASAP

©2024 North Texas Real Estate Information Systems.
Bought with Leslie Armstrong • One 10 Realty Group
GET MORE INFORMATION




