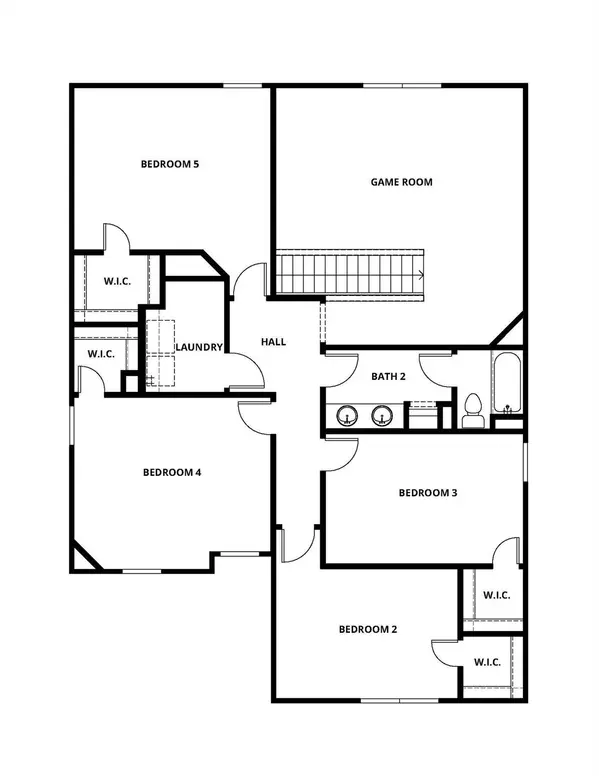For more information regarding the value of a property, please contact us for a free consultation.
Key Details
Property Type Single Family Home
Sub Type Single Family Residence
Listing Status Sold
Purchase Type For Sale
Square Footage 2,501 sqft
Price per Sqft $139
Subdivision Vista West
MLS Listing ID 20314688
Sold Date 08/04/23
Style Traditional
Bedrooms 5
Full Baths 2
Half Baths 1
HOA Fees $36/qua
HOA Y/N Mandatory
Year Built 2022
Lot Size 5,501 Sqft
Acres 0.1263
Property Description
This stunning, two-story home is sure to exceed expectations. Featuring plenty of space for families of all sizes, this home has an open layout with a fully equipped, chef-inspired kitchen. The heart of the home comes with a full suite of energy-efficient Whirlpool® appliances, beautiful granite countertops and oversized wood cabinetry. Creating an inviting environment, the natural lighting and open floor plan are spacious enough for any gathering you wish. Enjoy the privacy of the main floor master suite, as well as the added space of the upstairs game room. Other thoughtful details included in this home are a fully fenced back yard, front yard landscaping, walk-in closets in every bedroom, an attached two-car garage with a Wi-Fi-enabled opener and more!
Location
State TX
County Tarrant
Direction From I-30: Take I-30W to West Fwy and take Exit 3. Follow Chapel Creek Blvd and take a Left onto West Point Blvd. Follow West Point Blvd to Vista West Entrance. From 820: Take Exit 3C toward West Point Blvd-Alemeda St. Turn Right onto West Point Blvd. Follow West Point Blvd to Vista West Entrance.
Rooms
Dining Room 1
Interior
Interior Features High Speed Internet Available, Kitchen Island, Open Floorplan, Walk-In Closet(s)
Heating Natural Gas
Cooling Ceiling Fan(s), Central Air, Electric
Flooring Carpet, Luxury Vinyl Plank
Appliance Dishwasher, Disposal, Gas Oven, Gas Range, Gas Water Heater, Microwave, Refrigerator, Tankless Water Heater
Heat Source Natural Gas
Exterior
Garage Spaces 2.0
Fence Back Yard, Fenced, Wood
Utilities Available City Sewer, City Water, Sidewalk
Roof Type Composition
Parking Type Concrete, Garage, Garage Door Opener, Inside Entrance
Garage Yes
Building
Story Two
Foundation Slab
Level or Stories Two
Structure Type Brick,Siding
Schools
Elementary Schools Bluehaze
Middle Schools Brewer
High Schools Brewer
School District White Settlement Isd
Others
Ownership LGI HOMES
Acceptable Financing Cash, Conventional, FHA, USDA Loan, VA Loan
Listing Terms Cash, Conventional, FHA, USDA Loan, VA Loan
Financing Cash
Read Less Info
Want to know what your home might be worth? Contact us for a FREE valuation!

Our team is ready to help you sell your home for the highest possible price ASAP

©2024 North Texas Real Estate Information Systems.
Bought with Non-Mls Member • NON MLS
GET MORE INFORMATION




