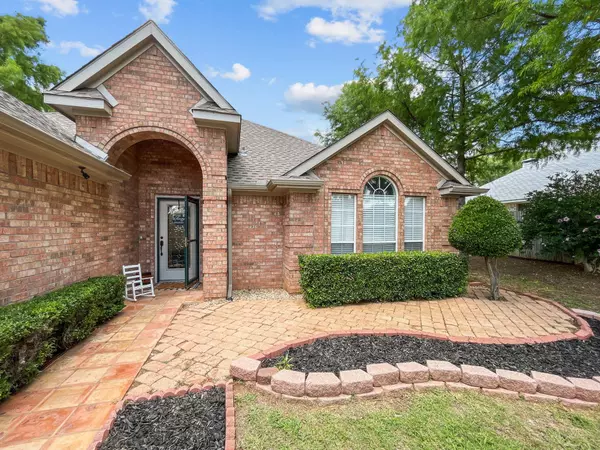For more information regarding the value of a property, please contact us for a free consultation.
Key Details
Property Type Single Family Home
Sub Type Single Family Residence
Listing Status Sold
Purchase Type For Sale
Square Footage 1,606 sqft
Price per Sqft $186
Subdivision North Creek Sec 1 Rplt Blk 1-9
MLS Listing ID 20373483
Sold Date 08/04/23
Style Traditional
Bedrooms 3
Full Baths 2
HOA Y/N None
Year Built 1997
Annual Tax Amount $3,019
Lot Size 8,799 Sqft
Acres 0.202
Property Description
Wow! The nicest yard you'll see in the area! Cool shaded & landscaped spots for play, grilling or a sweet sitting spot. The house is just as sweet! 10 ft. ceilings throughout! The open family room with gas fireplace views the dining room and big breakfast bar in the kitchen. A large Primary Bedroom has an equally large Bath, with separate shower, spacious walk in closet, dual sinks & privacy. Two secondary bedrooms, one with a vaulted ceiling complete the sweetness & a nice hall bath to share. All rooms have lovely LVP flooring, tile in the kitchen & baths. Newer (2021) roof shingles & gutters. NEW black stainless electric range, microwave & dishwasher really make the kitchen shine! Walk out to the terra cotta rear patio from either the Primary bedroom or the dining area.Sprinkler system keeps this yard so lovely.Close to EVERYTHING! So much to see come see it quickly! - Buyer to confirm all measurements & schools, etc.-Buyer got cold feet so BOM.
Location
State TX
County Grayson
Direction GPS directions. N Travis St, north of Hwy 82, follow to E North Creek Dr, turn right. Left on Indio Ln, right on Hilre. House facing Indio with SIY. -OR - N 75 to North Creek Dr west, follow to Hilre, turn right. House on right (north) side with SIY.
Rooms
Dining Room 1
Interior
Interior Features Decorative Lighting, High Speed Internet Available, Open Floorplan, Vaulted Ceiling(s)
Heating Central, Natural Gas
Cooling Central Air, Electric
Flooring Ceramic Tile, Luxury Vinyl Plank
Fireplaces Number 1
Fireplaces Type Family Room, Gas Logs, Living Room
Appliance Disposal, Electric Range, Microwave
Heat Source Central, Natural Gas
Laundry Electric Dryer Hookup, Utility Room, Full Size W/D Area, Washer Hookup, Other
Exterior
Exterior Feature Courtyard
Garage Spaces 2.0
Fence Back Yard, Wood, Wrought Iron
Utilities Available Asphalt, Cable Available, City Sewer, City Water, Curbs, Individual Gas Meter
Roof Type Composition
Parking Type Garage Single Door, Concrete, Garage Door Opener, Garage Faces Front, Parking Pad, Side By Side, Storage
Garage Yes
Building
Lot Description Landscaped, Many Trees, Sprinkler System, Subdivision
Story One
Foundation Slab
Level or Stories One
Structure Type Brick
Schools
Elementary Schools Percy W Neblett
Middle Schools Sherman
High Schools Sherman
School District Sherman Isd
Others
Restrictions Deed
Ownership Record
Acceptable Financing Cash, Conventional, FHA, VA Loan
Listing Terms Cash, Conventional, FHA, VA Loan
Financing Conventional
Special Listing Condition Deed Restrictions
Read Less Info
Want to know what your home might be worth? Contact us for a FREE valuation!

Our team is ready to help you sell your home for the highest possible price ASAP

©2024 North Texas Real Estate Information Systems.
Bought with Amanda Phillips • Real Broker, LLC
GET MORE INFORMATION




