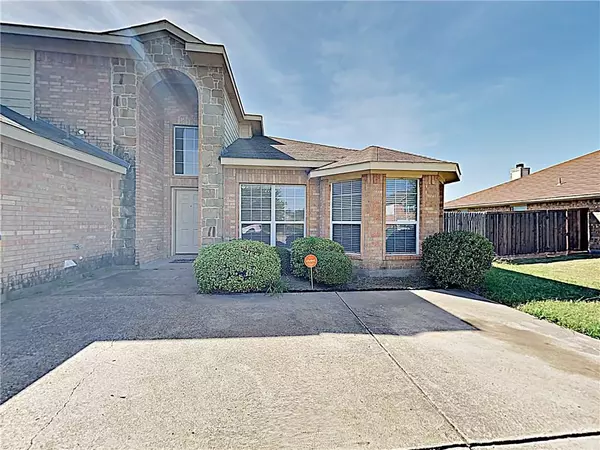For more information regarding the value of a property, please contact us for a free consultation.
Key Details
Property Type Single Family Home
Sub Type Single Family Residence
Listing Status Sold
Purchase Type For Sale
Square Footage 3,226 sqft
Price per Sqft $111
Subdivision Diamond Creek Ph 02
MLS Listing ID 20358947
Sold Date 08/11/23
Style Traditional
Bedrooms 4
Full Baths 3
HOA Fees $35/ann
HOA Y/N Mandatory
Year Built 2006
Lot Size 9,147 Sqft
Acres 0.21
Property Description
Diamond Creek Ph2 Subdivision. This 2-story home offers fresh two-tone paint, new blinds, and new carpet. Formal living, and dining room. Open kitchen with breakfast nook overlooking a large family room with fireplace. Primary bedroom and bathroom double vanity sinks, garden tub, shower, and walk-in closet. A second bedroom and full-size baths are also on the 1st level. Two bedrooms with a full-size bath and a game room on the second level. The large backyard is great for entertaining. Walk-in utility room and a two-car garage. Buyer to verify property information. The broker, Listing Agent, and brokerage are not responsible for any inaccuracies. Purchaser agrees to reasonably cooperate with Seller without liability or cost to Purchaser in Seller's efforts to consummate the sale of the Property in a manner which qualifies as a so-called deferred or like-kind exchange pursuant to Section 1031 of the Internal Revenue Code for Seller, or any affiliate thereof a Seller 1031 Exchange.
Location
State TX
County Kaufman
Community Community Pool
Direction Highway 80 east, exit FM 548, turn left. Diamond Creek Estates is one mile on the left. Turn left on Diamond Creek Road and left on Pecan Ridge
Rooms
Dining Room 2
Interior
Interior Features Decorative Lighting
Heating Central, Electric
Cooling Central Air, Electric
Flooring Carpet, Ceramic Tile, Luxury Vinyl Plank
Fireplaces Number 1
Fireplaces Type Wood Burning
Appliance Dishwasher, Disposal, Electric Oven, Microwave
Heat Source Central, Electric
Laundry Full Size W/D Area
Exterior
Garage Spaces 2.0
Fence Fenced, Wood
Community Features Community Pool
Utilities Available City Sewer, City Water, Curbs
Roof Type Composition
Parking Type Garage Single Door
Garage Yes
Building
Lot Description Interior Lot
Story Two
Foundation Slab
Level or Stories Two
Structure Type Brick
Schools
Elementary Schools Crosby
Middle Schools Brown
High Schools North Forney
School District Forney Isd
Others
Ownership see agent
Acceptable Financing Cash, Conventional, FHA, Texas Vet, USDA Loan, VA Loan
Listing Terms Cash, Conventional, FHA, Texas Vet, USDA Loan, VA Loan
Financing VA
Read Less Info
Want to know what your home might be worth? Contact us for a FREE valuation!

Our team is ready to help you sell your home for the highest possible price ASAP

©2024 North Texas Real Estate Information Systems.
Bought with Ingrid Nelson • Compass RE Texas, LLC
GET MORE INFORMATION




