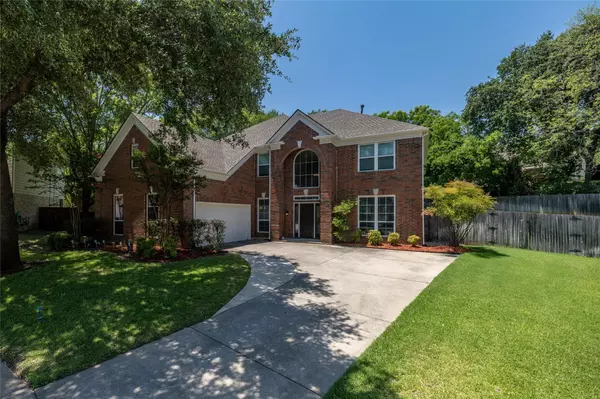For more information regarding the value of a property, please contact us for a free consultation.
Key Details
Property Type Single Family Home
Sub Type Single Family Residence
Listing Status Sold
Purchase Type For Sale
Square Footage 3,395 sqft
Price per Sqft $183
Subdivision Glade Crossing Iii Ph I
MLS Listing ID 20366304
Sold Date 08/11/23
Bedrooms 4
Full Baths 2
Half Baths 1
HOA Y/N Voluntary
Year Built 1991
Annual Tax Amount $9,589
Lot Size 0.507 Acres
Acres 0.507
Property Description
Exceptional 1 owner residence in the coveted Glade Crossing. The centerpiece of the property is an exquisite pool and massive backyard, offering a private oasis where you can unwind, entertain, and create lasting memories!
Multiple offers! Retreat to the upstairs primary suite, boasting a spacious layout, tranquil ambiance, and a beautifully updated en-suite bathroom. There is a bonus room downstairs that can be customized to meet your needs.
You’ll be captivated by the backyard. The pool, surrounded by a spacious patio, sets the stage for endless relaxation and recreation. Whether you're enjoying a refreshing swim, sunbathing on the poolside loungers, or gathering around the poolside cabana, this space offers the perfect sanctuary for outdoor enjoyment. Enjoy the recently replaced HVACs, windows, roof, and resurfaced pool.
You'll have easy access to a range of nearby amenities, including dog parks, trails, and recreational facilities. Video walkthrough available on YouTube.
Location
State TX
County Tarrant
Community Fishing, Greenbelt, Jogging Path/Bike Path, Playground, Sidewalks
Direction This home is in the amazing Glade Crossing community. It’s right between 360 and 121 off Hall Johnson.
Rooms
Dining Room 2
Interior
Interior Features Built-in Features, Cable TV Available, Cathedral Ceiling(s), Chandelier, Decorative Lighting, Double Vanity, Flat Screen Wiring, High Speed Internet Available, Kitchen Island, Open Floorplan, Vaulted Ceiling(s), Walk-In Closet(s)
Cooling Ceiling Fan(s), Central Air, Electric, ENERGY STAR Qualified Equipment, Gas
Flooring Carpet, Ceramic Tile
Fireplaces Number 1
Fireplaces Type Brick, Living Room
Appliance Dishwasher, Disposal, Electric Oven, Gas Cooktop, Microwave
Laundry Electric Dryer Hookup, Gas Dryer Hookup, Utility Room, Full Size W/D Area, Washer Hookup
Exterior
Exterior Feature Covered Deck, Covered Patio/Porch, Dog Run
Garage Spaces 2.0
Fence Wood
Pool In Ground, Outdoor Pool, Pool Sweep
Community Features Fishing, Greenbelt, Jogging Path/Bike Path, Playground, Sidewalks
Utilities Available City Sewer, City Water, Concrete, Electricity Available, Electricity Connected, Individual Gas Meter, Individual Water Meter
Parking Type Garage Single Door
Garage Yes
Private Pool 1
Building
Lot Description Landscaped, Lrg. Backyard Grass
Story Two
Foundation Slab
Level or Stories Two
Schools
Elementary Schools Grapevine
Middle Schools Heritage
High Schools Colleyville Heritage
School District Grapevine-Colleyville Isd
Others
Financing Cash
Special Listing Condition Aerial Photo
Read Less Info
Want to know what your home might be worth? Contact us for a FREE valuation!

Our team is ready to help you sell your home for the highest possible price ASAP

©2024 North Texas Real Estate Information Systems.
Bought with Karrie Johnston • Coldwell Banker Realty Frisco
GET MORE INFORMATION




