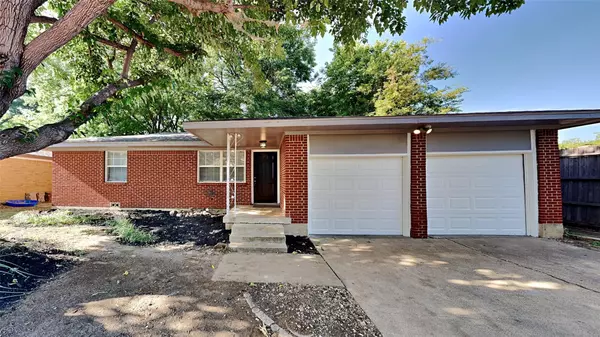For more information regarding the value of a property, please contact us for a free consultation.
Key Details
Property Type Single Family Home
Sub Type Single Family Residence
Listing Status Sold
Purchase Type For Sale
Square Footage 1,006 sqft
Price per Sqft $228
Subdivision Richland Hills West Add
MLS Listing ID 20367101
Sold Date 08/25/23
Bedrooms 3
Full Baths 1
HOA Y/N None
Year Built 1958
Annual Tax Amount $4,099
Lot Size 10,802 Sqft
Acres 0.248
Property Description
Come take a look at this cute little home on a quarter-acre lot with a NEW roof, NEW electrical panel, NEW water heater & a NEW sewer line!! This home looks great with a freshly painted interior and exterior. There are loads of upgrades like a New AC, New garage door and New garage door opener. There is hardwood flooring throughout, with tile in the kitchen and dining!! The kitchen boasts New granite countertops, new stainless steel appliances, freshly painted cabinets and don’t forget New blinds throughout!! The possibilities are endless in the huge backyard, so schedule your showing today!!
Location
State TX
County Tarrant
Direction From Glenview Dr and 26 Blvd, take 26 blvd south, rigth on Rufe Snow Dr, Left on Onyx Dr N to the home on the left.
Rooms
Dining Room 1
Interior
Interior Features Eat-in Kitchen
Heating Natural Gas
Cooling Central Air
Appliance Dishwasher, Electric Range, Microwave
Heat Source Natural Gas
Exterior
Garage Spaces 2.0
Utilities Available City Sewer, City Water
Parking Type Garage Double Door
Garage Yes
Building
Story One
Level or Stories One
Schools
Elementary Schools Mullendore
Middle Schools Norichland
High Schools Richland
School District Birdville Isd
Others
Ownership OP SPE PHX1 LLC
Acceptable Financing Cash, Conventional, VA Loan
Listing Terms Cash, Conventional, VA Loan
Financing VA
Read Less Info
Want to know what your home might be worth? Contact us for a FREE valuation!

Our team is ready to help you sell your home for the highest possible price ASAP

©2024 North Texas Real Estate Information Systems.
Bought with DeAnna Herrin • Independent Realty
GET MORE INFORMATION




