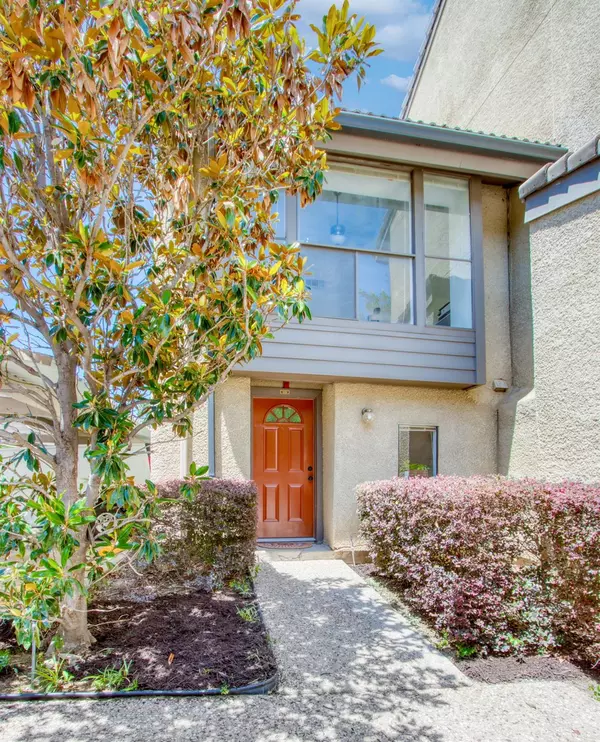For more information regarding the value of a property, please contact us for a free consultation.
Key Details
Property Type Condo
Sub Type Condominium
Listing Status Sold
Purchase Type For Sale
Square Footage 1,167 sqft
Price per Sqft $192
Subdivision Quail Run Condo
MLS Listing ID 20330763
Sold Date 08/25/23
Style Spanish
Bedrooms 2
Full Baths 2
Half Baths 1
HOA Fees $484/mo
HOA Y/N Mandatory
Year Built 1975
Annual Tax Amount $3,902
Lot Size 17.153 Acres
Acres 17.153
Property Description
Welcome in! Inviting, light & bright corner condo is a gem of a find in lively Las Colinas. Desirable 2 bd 2.5 bth floor plan features updates throughout including fresh paint, new flooring, blinds & countertops. 1st floor guest powder room, pantry, galley kitchen, large living-dining area w cozy fireplace & charming patio. Airy bdrms upstairs w pitched ceilings, floor-to-ceiling windows, both w ensuite full baths making ideal roommate or WFH situation. Covered parking spot directly in front of unit & plentiful guest pkng. Enjoy well-maintained grounds including 24-hr gated security, 2 community pools, hot tub, gym, & more. You will love the proximity to shopping, dining, & entertainment. Across the street from Las Colinas Country Club, near Las Colinas & Dallas business centers, DFW & Love Field airports, & Toyota Music Factory. This beautifully remodeled home would make a great investment-rental property, college student living, business pied-a-terre or home to call your very own.
Location
State TX
County Dallas
Community Club House, Community Pool, Fitness Center, Gated, Guarded Entrance, Laundry, Perimeter Fencing, Pool, Spa
Direction one guard gate for entire complex - enter from N O'Connor Blvd OR Leland Blvd. From N O' Connor, L onto Quail Run Dr, through gate > L on Bob White Dr > R on Gambrel Dr > unit at end of block on right. From Leland: through gate > straight down Bob White Dr > R on Gambrel Dr > unit at end on right
Rooms
Dining Room 1
Interior
Interior Features Built-in Features, Cable TV Available, Pantry
Heating Central
Cooling Ceiling Fan(s), Central Air
Flooring Carpet, Tile, Wood
Fireplaces Number 1
Fireplaces Type Brick, Wood Burning
Appliance Dishwasher, Disposal, Electric Oven, Electric Range, Microwave, Double Oven
Heat Source Central
Laundry Electric Dryer Hookup, Utility Room, Full Size W/D Area, Washer Hookup, On Site
Exterior
Carport Spaces 1
Fence Wood
Community Features Club House, Community Pool, Fitness Center, Gated, Guarded Entrance, Laundry, Perimeter Fencing, Pool, Spa
Utilities Available Cable Available, City Sewer, City Water, Community Mailbox, Concrete, Curbs, Electricity Connected, Sidewalk
Roof Type Tile
Garage No
Private Pool 1
Building
Lot Description Corner Lot, Landscaped
Story Two
Foundation Slab
Level or Stories Two
Structure Type Stucco
Schools
Elementary Schools Farine
Middle Schools Travis
High Schools Macarthur
School District Irving Isd
Others
Ownership Tax Records
Acceptable Financing Cash, Contact Agent, Special Funding, Other
Listing Terms Cash, Contact Agent, Special Funding, Other
Financing Cash
Read Less Info
Want to know what your home might be worth? Contact us for a FREE valuation!

Our team is ready to help you sell your home for the highest possible price ASAP

©2024 North Texas Real Estate Information Systems.
Bought with Stacy Pickens • eXp Realty, LLC
GET MORE INFORMATION



