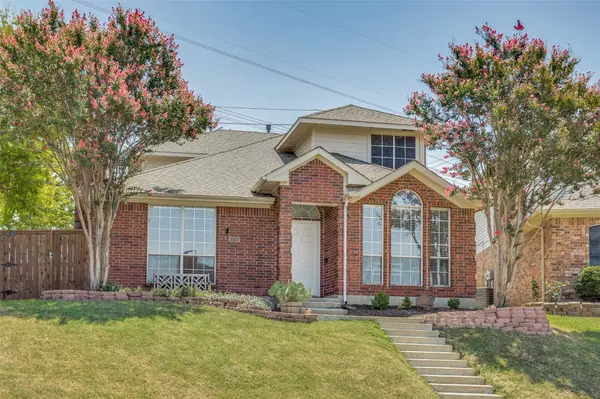For more information regarding the value of a property, please contact us for a free consultation.
Key Details
Property Type Single Family Home
Sub Type Single Family Residence
Listing Status Sold
Purchase Type For Sale
Square Footage 1,494 sqft
Price per Sqft $253
Subdivision Creekridge Add
MLS Listing ID 20391255
Sold Date 09/05/23
Style Traditional
Bedrooms 3
Full Baths 2
HOA Y/N None
Year Built 1998
Annual Tax Amount $6,229
Lot Size 5,706 Sqft
Acres 0.131
Property Description
Super cute, well-maintained home, tasteful colors and furnishings, big backyard, and a prime location near Sam Rayburn Tollway! Enter to a high vaulted ceiling and a charming gas-start fireplace. Grab a stool at the pull-up bar to chat with the chef who is enjoying SS appliances, plenty of counter space, and lots of natural light pouring through the tall dining room windows. Upstairs are charming guest bedrooms, one with a walk-in closet. The primary bedroom enjoys a big bay window and a beautiful wood-like floor. The spacious primary bath has a bright skylight, dual vanities, and a large walk-in closet. This home has one of the larger backyards in the neighborhood as well as a nice shed and a covered patio for evenings with friends, drinks, and BBQ. The clean garage has thoughtful overhead storage and some workspace. MANY updates - HVAC replaced in March 2022; roof replaced Nov 2019; paint throughout, tile, laminate, and fence all replaced in Nov 2019! Truly a wonderful home!
Location
State TX
County Denton
Community Curbs
Direction From Sam Rayburn Tollway-121, turn east on Hebron Pkwy. Turn north (left) on Creekmeadow Dr. Turn right on Creektree Dr. Home is near corner of Creektree Dr. and Creekhollow Dr.
Rooms
Dining Room 1
Interior
Interior Features High Speed Internet Available, Vaulted Ceiling(s), Walk-In Closet(s)
Heating Natural Gas
Cooling Ceiling Fan(s), Electric
Flooring Carpet, Laminate, Tile
Fireplaces Number 1
Fireplaces Type Gas Starter, Wood Burning
Appliance Dishwasher, Disposal, Electric Oven, Electric Range, Electric Water Heater, Microwave
Heat Source Natural Gas
Laundry Electric Dryer Hookup, Utility Room, Full Size W/D Area, Washer Hookup
Exterior
Exterior Feature Covered Patio/Porch, Rain Gutters, Storage
Garage Spaces 2.0
Fence Wood
Community Features Curbs
Utilities Available Alley, City Sewer, City Water, Concrete, Curbs, Sidewalk
Roof Type Composition
Parking Type Garage Single Door, Garage Door Opener, Garage Faces Rear, Storage
Garage Yes
Building
Lot Description Few Trees, Interior Lot, Landscaped, Subdivision
Story Two
Foundation Slab
Level or Stories Two
Structure Type Brick,Siding
Schools
Elementary Schools Hebron Valley
Middle Schools Creek Valley
High Schools Hebron
School District Lewisville Isd
Others
Ownership Brian & Julie Hills
Acceptable Financing Cash, Conventional, FHA, VA Loan
Listing Terms Cash, Conventional, FHA, VA Loan
Financing VA
Read Less Info
Want to know what your home might be worth? Contact us for a FREE valuation!

Our team is ready to help you sell your home for the highest possible price ASAP

©2024 North Texas Real Estate Information Systems.
Bought with Shawn Ryken • DHS Realty
GET MORE INFORMATION




