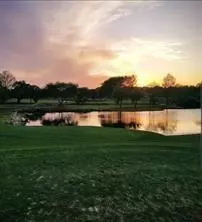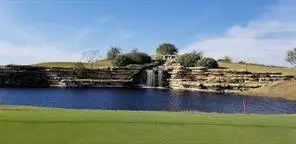For more information regarding the value of a property, please contact us for a free consultation.
Key Details
Property Type Single Family Home
Sub Type Single Family Residence
Listing Status Sold
Purchase Type For Sale
Square Footage 2,894 sqft
Price per Sqft $210
Subdivision Canyon West Ph Vii
MLS Listing ID 20423530
Sold Date 09/12/23
Style Traditional
Bedrooms 4
Full Baths 3
HOA Fees $91/ann
HOA Y/N Mandatory
Year Built 2014
Annual Tax Amount $8,822
Lot Size 1.290 Acres
Acres 1.29
Property Description
Gated Canyon West Golf Club is an Award-Winning Par 72 Golf Course Winding Through the Foothills of Parker County with Spectacular Million Dollar Views. Canyon West Golf Limestone Clubhouse boasts 7,200 Square Feet, Pool & Sports Court. Stately 4-3-3 Stone & Brick Home with a Hilltop View, 1.29 Iron Fenced Acres, Brock ISD. Open Living, Dining,Kitchen. Main Living Area Features Vaulted Ceilings, Crown Molding, Stone FP & Mantle, Hand Scraped Hardwood Flrs & Sun-splashed with Natural Light. Second Living or Media Room w Plenty of Space for Large Gatherings Plus a Media Closet. Chef's Kitchen w Island, Walk-In Pantry, 5-Burner Gas Cooktop, Double Ovens, Plus Farmhouse Sink. Formal Dining. Spacious Primary Bdrm & Luxurious En-Suite Bathroom with Dual Vanities, Jetted Tub, Walk-in Shower, Plus Huge Walk-in Closet. Private Guest-In-law Suite. Covered Back Porch with Extended Patio is Perfect for Outdoor Entertaining & Sunrises! NEW WATER WELL PUMP 2023. Solar Screens Taken Off for Showings.
Location
State TX
County Parker
Direction Canyon West Golf Club is an award-winning Par 72 golf course that winds through roaming foothills of Parker County with numerous spectacular views from the many elevated tees. I-20 West, Exit Dennis Road, Left @ Dennis Rd, Right @ Quanah Hill, L @ Canyon W Dr, Left on Pinnacle Peak. Right @ Condor
Rooms
Dining Room 2
Interior
Interior Features Chandelier, Decorative Lighting, Double Vanity, Flat Screen Wiring, Granite Counters, High Speed Internet Available, Kitchen Island, Open Floorplan, Paneling, Pantry, Sound System Wiring, Vaulted Ceiling(s), Walk-In Closet(s), In-Law Suite Floorplan
Heating Central, Electric, Propane
Cooling Ceiling Fan(s), Central Air, Electric
Flooring Carpet, Ceramic Tile, Hardwood
Fireplaces Number 1
Fireplaces Type Gas Logs, Living Room, Masonry, Propane, Stone
Appliance Dishwasher, Disposal, Electric Oven, Gas Cooktop, Microwave, Double Oven, Plumbed For Gas in Kitchen, Vented Exhaust Fan, Water Filter
Heat Source Central, Electric, Propane
Exterior
Exterior Feature Covered Patio/Porch, Rain Gutters, Lighting
Garage Spaces 3.0
Fence Back Yard, Fenced, Gate, Wrought Iron
Utilities Available Aerobic Septic, All Weather Road, Asphalt, Propane, Underground Utilities, Well
Roof Type Composition
Parking Type Additional Parking, Concrete, Covered, Driveway, Garage Door Opener, Garage Faces Side, Lighted, Oversized, Side By Side
Garage Yes
Building
Lot Description Acreage, Cleared, Few Trees, Interior Lot, Landscaped, Lrg. Backyard Grass, Sloped, Sprinkler System, Subdivision
Story One
Foundation Slab
Level or Stories One
Structure Type Brick,Rock/Stone
Schools
Elementary Schools Brock
Middle Schools Brock
High Schools Brock
School District Brock Isd
Others
Restrictions Building,Deed,Development
Ownership Asher
Acceptable Financing Cash, Conventional, VA Loan
Listing Terms Cash, Conventional, VA Loan
Financing Conventional
Read Less Info
Want to know what your home might be worth? Contact us for a FREE valuation!

Our team is ready to help you sell your home for the highest possible price ASAP

©2024 North Texas Real Estate Information Systems.
Bought with Katie Miller • Williams Trew Real Estate
GET MORE INFORMATION




