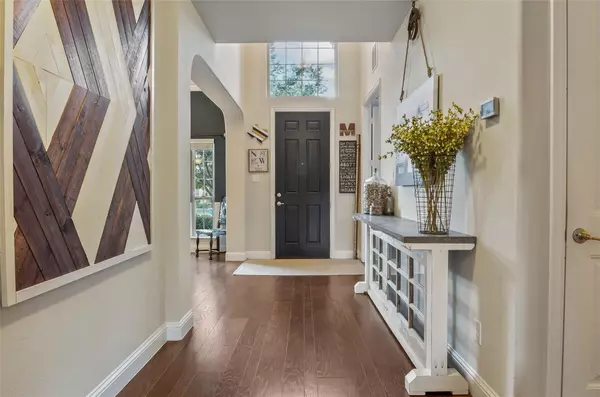For more information regarding the value of a property, please contact us for a free consultation.
Key Details
Property Type Single Family Home
Sub Type Single Family Residence
Listing Status Sold
Purchase Type For Sale
Square Footage 3,032 sqft
Price per Sqft $194
Subdivision Briarwyck Ph 6B
MLS Listing ID 20335261
Sold Date 09/18/23
Style Traditional
Bedrooms 4
Full Baths 2
Half Baths 1
HOA Fees $45/qua
HOA Y/N Mandatory
Year Built 2014
Annual Tax Amount $8,090
Lot Size 7,448 Sqft
Acres 0.171
Lot Dimensions 62x120
Property Description
Better than new with lots of custom features. Open floorplan with 2 living, 2 dining and 4 oversized bedrooms. Large well equipped kitchen with 5 burner gas cooktop, custom island, stainless steel appliances and an abundance of cabinetry. Loaded with extensive upgraded wood flooring, exceptional trim and woodwork throughout. Master suite with wood plank ceiling, separate vanities, garden tub, large walk in shower and large walk in closet. Private and quiet cul de sac. Oversized garage with epoxy floors and extended back covered patio. Recently installed fence, roof & gutters. Easy walk to parks, trails, pool and award winning on site Roanoke Elementary.
Location
State TX
County Denton
Direction From Hwy 377, go West on Marshall Creek Rd., then right on Chinchester and then an immediate left on Osborne Court. House in on the right.
Rooms
Dining Room 2
Interior
Interior Features Built-in Features, Cable TV Available, Decorative Lighting, Granite Counters, High Speed Internet Available, Kitchen Island, Natural Woodwork, Open Floorplan, Pantry, Sound System Wiring, Vaulted Ceiling(s), Walk-In Closet(s)
Heating Central, Natural Gas, Zoned
Cooling Ceiling Fan(s), Central Air, Electric, Zoned
Flooring Ceramic Tile, Stone, Wood
Fireplaces Number 1
Fireplaces Type Gas Starter, Stone
Appliance Dishwasher, Disposal, Electric Cooktop, Gas Cooktop, Gas Water Heater, Microwave, Plumbed For Gas in Kitchen, Vented Exhaust Fan
Heat Source Central, Natural Gas, Zoned
Exterior
Exterior Feature Covered Patio/Porch, Rain Gutters
Garage Spaces 2.0
Fence Wood
Utilities Available Cable Available, City Sewer, City Water, Concrete, Curbs, Sidewalk, Underground Utilities
Roof Type Composition
Parking Type Garage Single Door, Driveway, Epoxy Flooring, Garage Door Opener, Garage Faces Front, Oversized
Garage Yes
Building
Lot Description Interior Lot, Lrg. Backyard Grass
Story Two
Foundation Slab
Level or Stories Two
Structure Type Brick,Rock/Stone
Schools
Elementary Schools Roanoke
Middle Schools Medlin
High Schools Byron Nelson
School District Northwest Isd
Others
Restrictions Deed
Ownership Morse
Acceptable Financing Cash, Conventional, VA Loan
Listing Terms Cash, Conventional, VA Loan
Financing Conventional
Read Less Info
Want to know what your home might be worth? Contact us for a FREE valuation!

Our team is ready to help you sell your home for the highest possible price ASAP

©2024 North Texas Real Estate Information Systems.
Bought with Xhesjon Madani • Keller Williams Realty DPR
GET MORE INFORMATION




