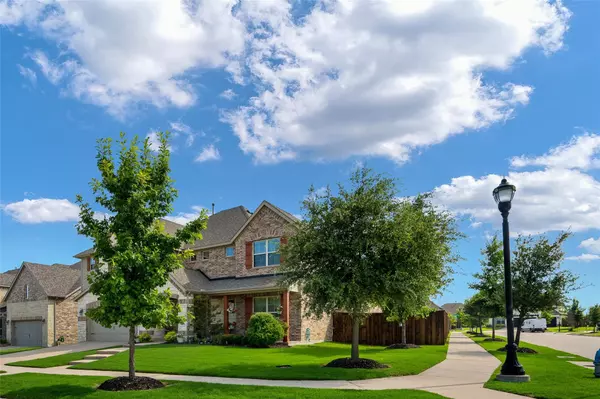For more information regarding the value of a property, please contact us for a free consultation.
Key Details
Property Type Single Family Home
Sub Type Single Family Residence
Listing Status Sold
Purchase Type For Sale
Square Footage 3,865 sqft
Price per Sqft $222
Subdivision Miramonte Ph 2A
MLS Listing ID 20374700
Sold Date 09/22/23
Style Traditional
Bedrooms 4
Full Baths 4
Half Baths 1
HOA Fees $62/ann
HOA Y/N Mandatory
Year Built 2015
Annual Tax Amount $12,533
Lot Size 9,321 Sqft
Acres 0.214
Property Description
Multiple OFFERS received, seller is requesting highest & best by 10am Friday Aug. 25th. Situated on an NE facing oversized corner lot, this stunning home offers meticulous craftsmanship, & an array of impressive features. With its prime location, expansive living spaces, & meticulous attention to detail, this property is the one. It showcases top-of-the-line stainless steel appliances, exquisite granite countertops, generous island, and breakfast bar. The kitchen seamlessly flows into the breakfast area and the family room, creating an ideal space for everyday living. Upstairs, you will find an additional master bedroom with garden tub, separate shower, and double sinks. Each addt bedroom offers good closet space, and one has a private ensuite. Additional living space upstairs is great for multigenerational living. The backyard is a rare corner lot with two separate yards. There are 3 patios with multiple seating areas including a side patio and a separate courtyard.
Location
State TX
County Collin
Community Club House, Community Pool, Jogging Path/Bike Path, Lake, Park, Perimeter Fencing, Playground
Direction From Dallas North Tollway - Take Eldorado Pkwy exit and go west to Hillcrest. North on Hillcrest 2 miles to Miramonte community.
Rooms
Dining Room 2
Interior
Interior Features Cable TV Available, Decorative Lighting, Eat-in Kitchen, Granite Counters, High Speed Internet Available, Kitchen Island, Pantry, Vaulted Ceiling(s), Walk-In Closet(s)
Heating Central, Natural Gas, Zoned
Cooling Ceiling Fan(s), Central Air, Electric, Zoned
Flooring Carpet, Ceramic Tile, Wood
Fireplaces Number 1
Fireplaces Type Decorative, Gas Logs, Stone
Appliance Dishwasher, Disposal, Electric Oven, Gas Cooktop, Gas Water Heater, Microwave
Heat Source Central, Natural Gas, Zoned
Laundry Electric Dryer Hookup, Utility Room, Full Size W/D Area
Exterior
Exterior Feature Covered Patio/Porch, Rain Gutters, Private Yard
Garage Spaces 3.0
Fence Wood
Community Features Club House, Community Pool, Jogging Path/Bike Path, Lake, Park, Perimeter Fencing, Playground
Utilities Available City Sewer, City Water, Concrete, Curbs, Sidewalk, Underground Utilities
Roof Type Composition
Garage Yes
Building
Story Two
Foundation Slab
Level or Stories Two
Structure Type Brick,Rock/Stone
Schools
Elementary Schools Jim Spradley
Middle Schools Bill Hays
High Schools Rock Hill
School District Prosper Isd
Others
Ownership See Tax
Acceptable Financing Cash, Conventional
Listing Terms Cash, Conventional
Financing Conventional
Read Less Info
Want to know what your home might be worth? Contact us for a FREE valuation!

Our team is ready to help you sell your home for the highest possible price ASAP

©2024 North Texas Real Estate Information Systems.
Bought with Jack Duvall • Redfin Corporation
GET MORE INFORMATION



