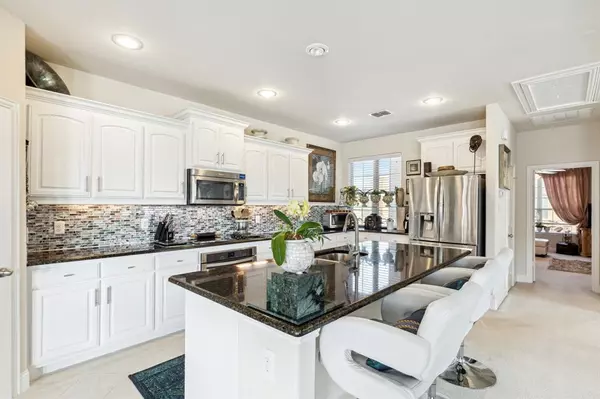For more information regarding the value of a property, please contact us for a free consultation.
Key Details
Property Type Townhouse
Sub Type Townhouse
Listing Status Sold
Purchase Type For Sale
Square Footage 1,797 sqft
Price per Sqft $192
Subdivision Lakeshore Village
MLS Listing ID 20327439
Sold Date 09/22/23
Style Mediterranean
Bedrooms 2
Full Baths 2
HOA Fees $83
HOA Y/N Mandatory
Year Built 2016
Annual Tax Amount $6,984
Lot Size 1,524 Sqft
Acres 0.035
Property Description
JUST REDUCED! Welcome to maintenance-free living! This meticulously maintained 2-story townhome in Lakeshore Village has so much to offer. Built in 2016 boasting an open floor with arched doorways, great natural light, and dual master suites on both levels. Upstairs opens to a bright & welcoming kitchen complete with pantry space, SS appliances, tile backsplash & kitchen island with breakfast bar overlooking the living & dining areas. Second floor balcony right off the main space! Upstairs bedroom features an ensuite bath plus additional space for a desk or sitting area. Downstairs boasts a large ensuite with massive walk-in closet, garden tub, separate shower & oversized windows with direct access to back patio & outdoor seating. Full utility room (washer & dryer negotiable) in downstairs hall adjacent to direct garage entrance. Gated community features a resort style pool & reservable cabanas. Joe Pool Lake & Cedar Hill State Park offer tons of nearby outdoor activities for all ages!
Location
State TX
County Dallas
Community Community Pool, Gated
Direction From US-75 S, take exit 284A for I-30 W. Merge onto I-35 E. Take US-67 S to N Hwy 67/N J Elmer Weaver Fwy in Cedar Hill. Take the exit toward Belt Line Rd from US-67 S. Take W Belt Line Rd and Mansfield Rd to Venice Dr. Property is to the right once inside gate.
Rooms
Dining Room 1
Interior
Interior Features Built-in Features, Cable TV Available, Decorative Lighting, Double Vanity, High Speed Internet Available, Kitchen Island, Open Floorplan, Walk-In Closet(s)
Heating Central, Electric
Cooling Ceiling Fan(s), Central Air, Electric
Flooring Carpet, Tile
Equipment Satellite Dish
Appliance Dishwasher, Disposal, Electric Cooktop, Electric Oven, Microwave, Refrigerator
Heat Source Central, Electric
Laundry Utility Room, Full Size W/D Area
Exterior
Exterior Feature Balcony
Garage Spaces 2.0
Fence Wood
Community Features Community Pool, Gated
Utilities Available City Sewer, City Water
Roof Type Composition
Total Parking Spaces 2
Garage Yes
Building
Story Two
Foundation Slab
Level or Stories Two
Structure Type Brick,Stucco
Schools
Elementary Schools Lakeridge
Middle Schools Permenter
High Schools Cedarhill
School District Cedar Hill Isd
Others
Ownership Of record
Acceptable Financing Cash, Conventional, FHA, VA Loan
Listing Terms Cash, Conventional, FHA, VA Loan
Financing Cash
Read Less Info
Want to know what your home might be worth? Contact us for a FREE valuation!

Our team is ready to help you sell your home for the highest possible price ASAP

©2024 North Texas Real Estate Information Systems.
Bought with Lisa Dyer • TruHome Real Estate
GET MORE INFORMATION



