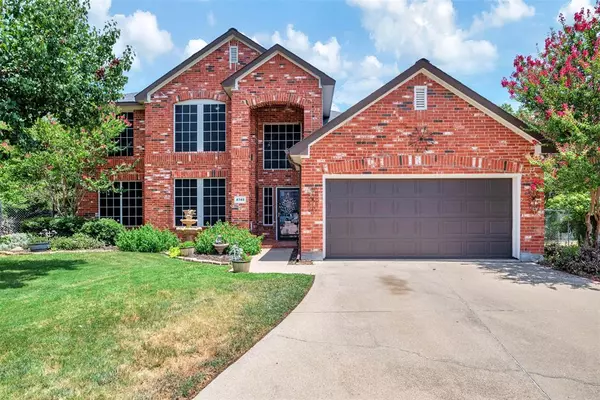For more information regarding the value of a property, please contact us for a free consultation.
Key Details
Property Type Single Family Home
Sub Type Single Family Residence
Listing Status Sold
Purchase Type For Sale
Square Footage 2,892 sqft
Price per Sqft $146
Subdivision Sheffield Village Ph 10
MLS Listing ID 20381690
Sold Date 09/22/23
Style Traditional
Bedrooms 4
Full Baths 2
Half Baths 1
HOA Y/N None
Year Built 1998
Annual Tax Amount $7,490
Lot Size 0.275 Acres
Acres 0.275
Property Description
MULTIPLE OFFER SITUATION HIGHEST AND BEST BY 12PM 8-16-2023!! Experience the tranquility of living away from the city in a quiet cul-de-sac, with a beautiful wooded greenbelt behind the property, situated in the highly sought-after Sheffield Village of Grand Prairie. No HOA! Designed for family living & entertaining, this home boasts a spacious open floor plan that allows for an abundance of natural light. The grand foyer features soaring ceilings, elegant lighting fixtures, & marble floors. Enjoy formal living & dining, well-appointed kitchen with top-of-the-line stainless steel appliances, granite countertops, custom cabinetry, & walk-in pantry with adjacent breakfast nook. Retreat to the private master suite featuring an en-suite bath & spacious walk-in closet. While upstairs, you'll discover a large loft game room & 3 well-proportioned bedrooms. The backyard is enormous with an extended patio, and plenty of grass for pets+play - perfect for outdoor gatherings!
Location
State TX
County Tarrant
Direction From 360 South, exit Kingwood-Green Oaks Blvd, left on Green Oaks, left on Sherbrook Ct, right on Lincolnshire Dr, left on Hammond Dr, right on Chaucer Ct, house on the left in the cul-de-sac. Welcome!
Rooms
Dining Room 2
Interior
Interior Features Cable TV Available, Chandelier, Decorative Lighting, Double Vanity, Eat-in Kitchen, Granite Counters, High Speed Internet Available, Open Floorplan, Pantry, Walk-In Closet(s)
Heating Central, Natural Gas, Zoned
Cooling Ceiling Fan(s), Central Air, Electric, Zoned
Flooring Carpet, Ceramic Tile, Wood
Fireplaces Number 1
Fireplaces Type Family Room, Gas Starter, Wood Burning
Appliance Dishwasher, Disposal, Electric Cooktop, Electric Oven, Microwave
Heat Source Central, Natural Gas, Zoned
Laundry Electric Dryer Hookup, Laundry Chute, Full Size W/D Area, Washer Hookup
Exterior
Exterior Feature Garden(s), Rain Gutters, Storage
Garage Spaces 2.0
Fence Back Yard, Chain Link, Fenced, Gate
Utilities Available Cable Available, City Sewer, City Water, Concrete, Curbs, Individual Gas Meter, Individual Water Meter, Sidewalk, Underground Utilities
Roof Type Composition
Total Parking Spaces 2
Garage Yes
Building
Lot Description Cul-De-Sac, Few Trees, Greenbelt, Interior Lot, Irregular Lot, Landscaped, Sprinkler System, Subdivision
Story Two
Foundation Slab
Level or Stories Two
Structure Type Brick
Schools
Elementary Schools West
High Schools Bowie
School District Arlington Isd
Others
Ownership ON FILE
Financing Other
Read Less Info
Want to know what your home might be worth? Contact us for a FREE valuation!

Our team is ready to help you sell your home for the highest possible price ASAP

©2024 North Texas Real Estate Information Systems.
Bought with Valeria Godinez • Rendon Realty, LLC
GET MORE INFORMATION



