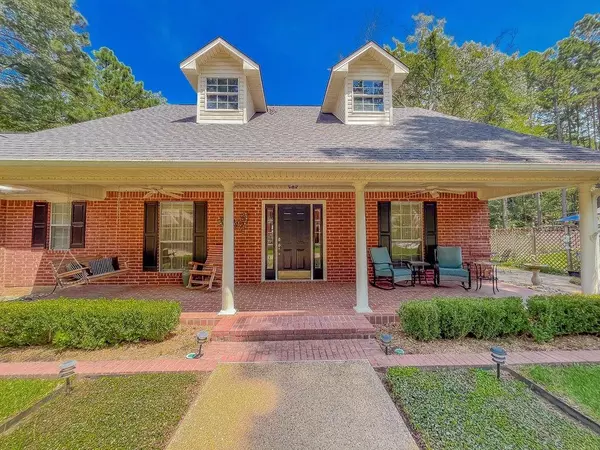For more information regarding the value of a property, please contact us for a free consultation.
Key Details
Property Type Single Family Home
Sub Type Single Family Residence
Listing Status Sold
Purchase Type For Sale
Square Footage 1,978 sqft
Price per Sqft $189
Subdivision Hideaway
MLS Listing ID 20399885
Sold Date 10/04/23
Bedrooms 3
Full Baths 2
Half Baths 1
HOA Fees $252/mo
HOA Y/N Mandatory
Year Built 1999
Property Description
This 1978 square foot Hideaway home boasts an attractive Southern charm. With the deep red brick, dormer windows, and circular drive that leads to an large front porch. Walk into the main entry to a large family room with wood floors and a gas fireplace. The kitchen offers double ovens, electric cookstove, trash compactor & cobalt blue Corian countertops. The breakfast nook with plantation shutters faces east. Delightful screened in back porch serves as another inviting area to start or finish your day. Primary Suite is split from the other 2 bedrooms, and has separate vanities, storage and a lg walk-in closet. The laundry room has a clothes hanging area, built-in ironing board, closet and sink. Other amenities of the home include a half bath, large closets and crown molding throughout the home, linen closet, oversized two-car garage with remote, staircase access to the attic, fully fenced in yard, and sprinkler system. Come see all the beauty and charm this home has to offer.
Location
State TX
County Smith
Direction From the front gate of Hideaway take Hideaway Central go left on Lake Cross. Then right on Hideaway West. Left on Tanglewood Drive East. Left on Pineview Lane.
Rooms
Dining Room 2
Interior
Interior Features Cable TV Available, Eat-in Kitchen, Pantry, Walk-In Closet(s)
Heating Central, Electric
Cooling Ceiling Fan(s), Central Air
Fireplaces Number 1
Fireplaces Type Gas Logs, Gas Starter
Appliance Dishwasher, Disposal, Electric Cooktop, Microwave, Double Oven, Refrigerator, Trash Compactor
Heat Source Central, Electric
Exterior
Garage Spaces 2.0
Utilities Available Aerobic Septic
Roof Type Wood
Total Parking Spaces 2
Garage Yes
Building
Story One
Foundation Slab
Level or Stories One
Schools
Elementary Schools Penny
High Schools Lindale
School District Lindale Isd
Others
Ownership Daigle
Acceptable Financing Cash, Conventional, FHA, VA Loan
Listing Terms Cash, Conventional, FHA, VA Loan
Financing Cash
Read Less Info
Want to know what your home might be worth? Contact us for a FREE valuation!

Our team is ready to help you sell your home for the highest possible price ASAP

©2024 North Texas Real Estate Information Systems.
Bought with Trish Anderson • Better Homes and Gardens
GET MORE INFORMATION



