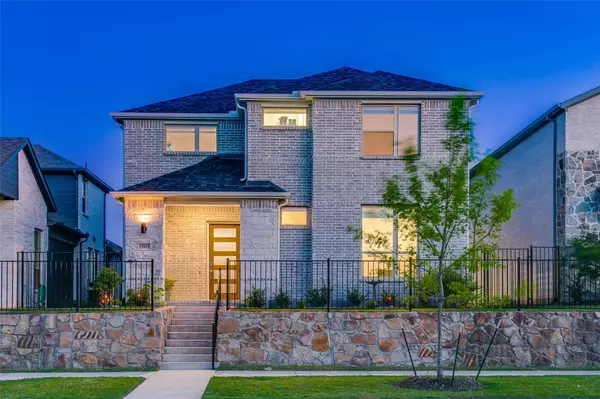For more information regarding the value of a property, please contact us for a free consultation.
Key Details
Property Type Single Family Home
Sub Type Single Family Residence
Listing Status Sold
Purchase Type For Sale
Square Footage 2,846 sqft
Price per Sqft $244
Subdivision Park Vista
MLS Listing ID 20386620
Sold Date 10/06/23
Style Contemporary/Modern
Bedrooms 3
Full Baths 2
Half Baths 1
HOA Fees $41/ann
HOA Y/N Mandatory
Year Built 2021
Annual Tax Amount $11,653
Lot Size 4,399 Sqft
Acres 0.101
Property Description
Welcome to this stunning modern-built home in the desirable Park Vista community. Step inside this north-facing residence to discover an inviting open concept living and dining room area, perfect for entertaining and relaxation. The chef's kitchen boasts a large island, gas cooktop, and brand new stainless steel appliances, making it a culinary dream. Enjoy your morning coffee on the covered patio, overlooking the beautiful surroundings. The main floor features a spacious master suite with a large walk-in closet and dual vanities in the oversized bathroom, providing a private sanctuary. Upstairs, you'll find a media and game room, ideal for endless entertainment. Completing this fantastic home is a 2-car garage with brand new epoxy flooring and extra storage space. Don't miss the opportunity to own this perfect blend of modern living and comfort in Park Vista.
Location
State TX
County Collin
Direction From North or South, when traveling on Dallas North Tollway, take Main Street and head East. Turn Left on Coit Rd. Turn Right onto Eldorado Pkwy. Turn Right onto Glacier Drive, then turn left onto Cooper River Trail. The home will be on your Right side.
Rooms
Dining Room 1
Interior
Interior Features Decorative Lighting, Eat-in Kitchen, High Speed Internet Available, Kitchen Island, Open Floorplan, Smart Home System
Heating Central, Natural Gas
Cooling Central Air, Electric
Flooring Carpet, Ceramic Tile, Wood
Fireplaces Number 1
Fireplaces Type Family Room
Appliance Built-in Gas Range, Dishwasher, Disposal, Microwave, Plumbed For Gas in Kitchen, Water Filter, Water Softener
Heat Source Central, Natural Gas
Laundry Full Size W/D Area
Exterior
Exterior Feature Covered Patio/Porch
Garage Spaces 2.0
Utilities Available City Sewer, City Water
Roof Type Composition
Total Parking Spaces 2
Garage Yes
Building
Lot Description Interior Lot, Landscaped
Story Two
Foundation Slab
Level or Stories Two
Structure Type Brick
Schools
Elementary Schools Liscano
Middle Schools Nelson
High Schools Independence
School District Frisco Isd
Others
Ownership see tax
Acceptable Financing Cash, Conventional, FHA, VA Loan
Listing Terms Cash, Conventional, FHA, VA Loan
Financing Conventional
Read Less Info
Want to know what your home might be worth? Contact us for a FREE valuation!

Our team is ready to help you sell your home for the highest possible price ASAP

©2024 North Texas Real Estate Information Systems.
Bought with Sunitha Samuel • JPAR Cedar Hill
GET MORE INFORMATION



