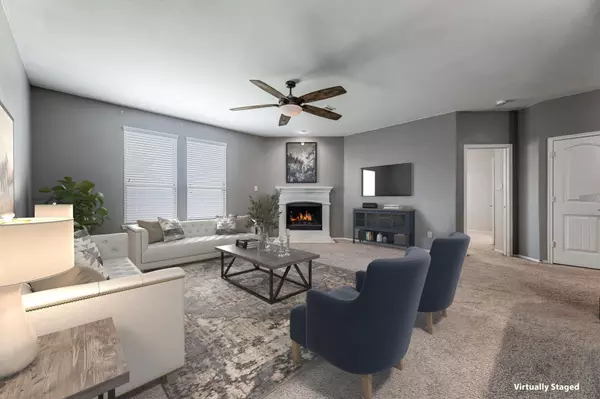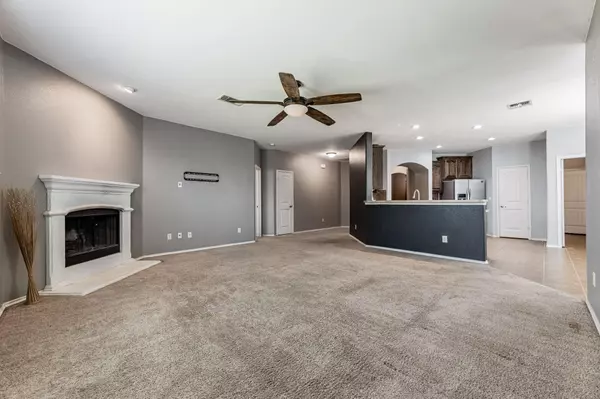For more information regarding the value of a property, please contact us for a free consultation.
Key Details
Property Type Single Family Home
Sub Type Single Family Residence
Listing Status Sold
Purchase Type For Sale
Square Footage 2,290 sqft
Price per Sqft $137
Subdivision Travis Ranch Ph 2B
MLS Listing ID 20364611
Sold Date 10/13/23
Style Traditional
Bedrooms 4
Full Baths 3
HOA Fees $30/ann
HOA Y/N Mandatory
Year Built 2015
Annual Tax Amount $8,899
Lot Size 5,488 Sqft
Acres 0.126
Property Description
Discover this flexible layout that has 4 bedrooms + 3 full bathrooms with 2 Primary Suites designed to accommodate multi-generational living or making it an ideal in-law suite. The upstairs bedroom can double as a gameroom or theater, offering entertainment options for the whole family. Additionally, the wood accent wall bedroom can be setup as an office space, overlooking the front of the home. Enjoy outdoor activities and social gatherings in the nice-sized rear yard, perfect for barbecues, gardening, or simply unwinding. Don't miss the opportunity to make this home your own creating lasting memories featuring the perfect blend of functionality, style, & comfort enjoying community amenities! Experience the freedom to tailor this space to your needs and lifestyle.
Location
State TX
County Kaufman
Community Club House, Community Pool, Fitness Center, Jogging Path/Bike Path, Playground, Pool, Sidewalks
Direction Clements Drive to 740. Left on 740 to Rains County Road. Left on Rains County to Grimes Dr. Right on Grimes to Red River. Right on Red River to Jack County.
Rooms
Dining Room 1
Interior
Interior Features Cable TV Available, Double Vanity, Eat-in Kitchen, High Speed Internet Available, Kitchen Island, Open Floorplan, Paneling, Pantry, Walk-In Closet(s), In-Law Suite Floorplan
Heating Electric
Cooling Ceiling Fan(s), Central Air, Electric
Flooring Carpet, Tile
Fireplaces Number 1
Fireplaces Type Wood Burning
Appliance Dishwasher, Disposal
Heat Source Electric
Laundry Electric Dryer Hookup, Utility Room, Full Size W/D Area, Washer Hookup
Exterior
Exterior Feature Covered Patio/Porch
Garage Spaces 2.0
Fence Back Yard, Wood
Community Features Club House, Community Pool, Fitness Center, Jogging Path/Bike Path, Playground, Pool, Sidewalks
Utilities Available Cable Available, Concrete, Curbs, Electricity Connected, MUD Sewer, MUD Water
Roof Type Composition
Parking Type Garage Single Door
Total Parking Spaces 2
Garage Yes
Building
Lot Description Few Trees, Interior Lot, Sprinkler System
Story Two
Foundation Slab
Level or Stories Two
Structure Type Brick
Schools
Elementary Schools Lewis
Middle Schools Jackson
High Schools North Forney
School District Forney Isd
Others
Ownership Tax
Acceptable Financing Cash, Conventional, FHA, Texas Vet, USDA Loan, VA Loan
Listing Terms Cash, Conventional, FHA, Texas Vet, USDA Loan, VA Loan
Financing FHA
Read Less Info
Want to know what your home might be worth? Contact us for a FREE valuation!

Our team is ready to help you sell your home for the highest possible price ASAP

©2024 North Texas Real Estate Information Systems.
Bought with Sophia Dawson-Jackson • TDRealty
GET MORE INFORMATION




